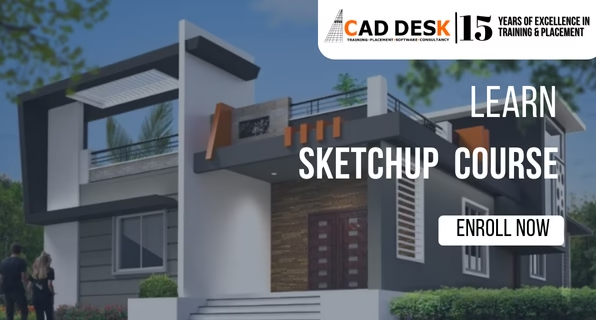
Our Placed Students
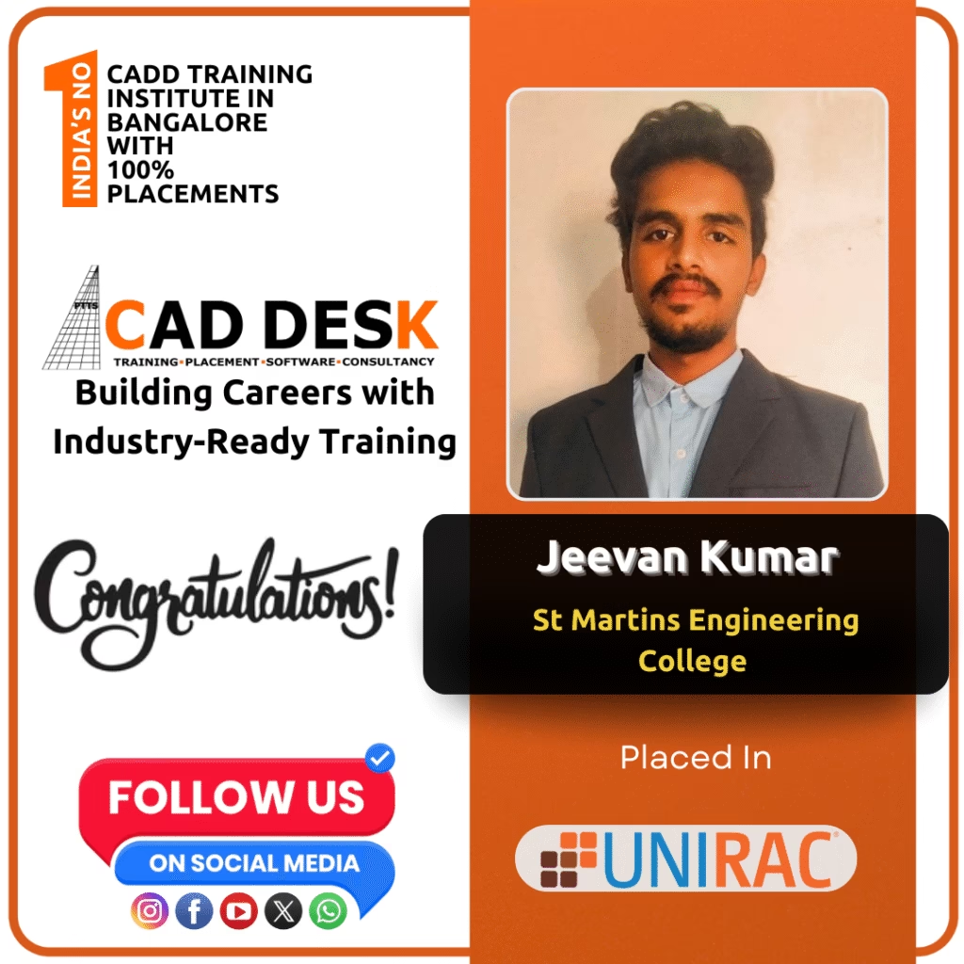



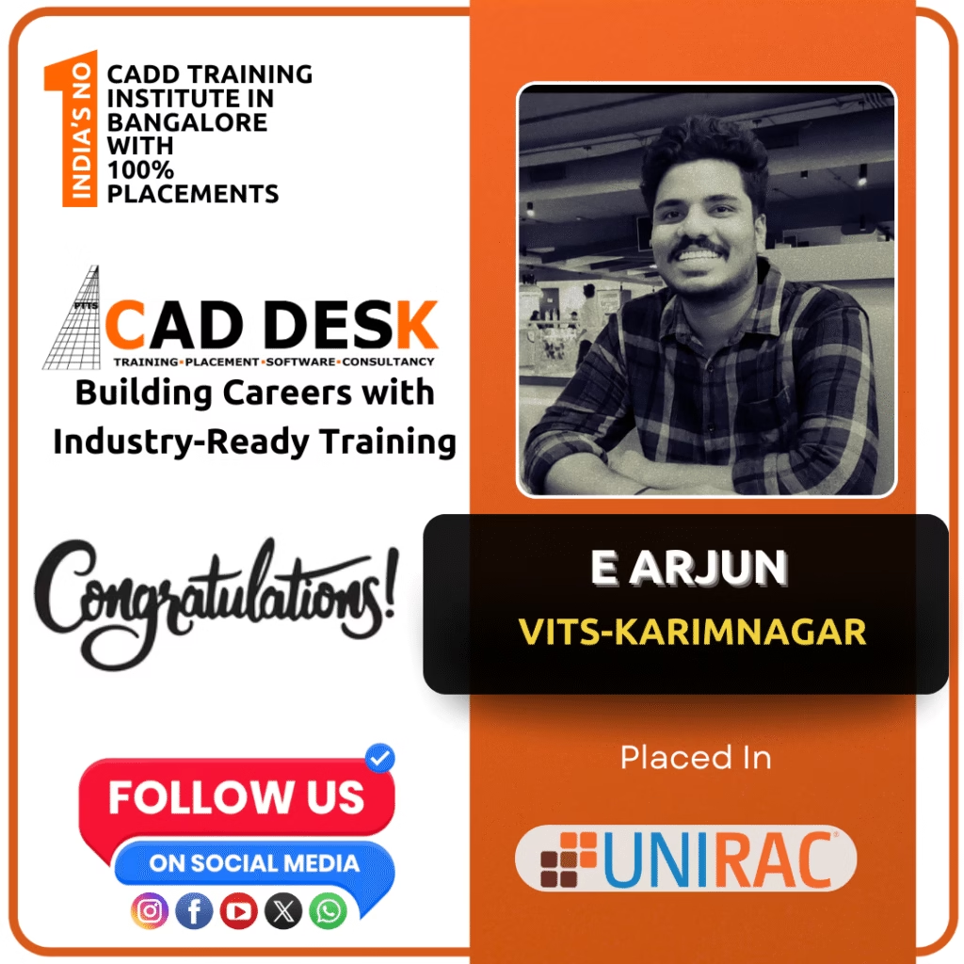




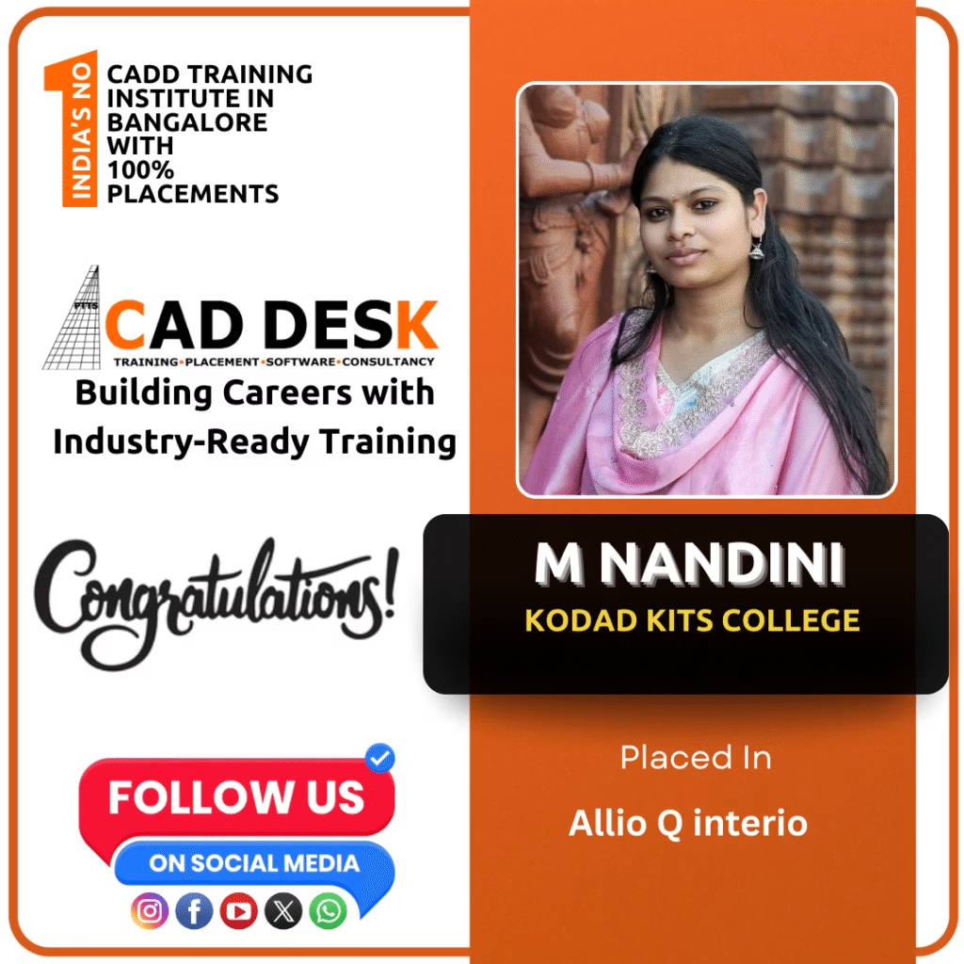













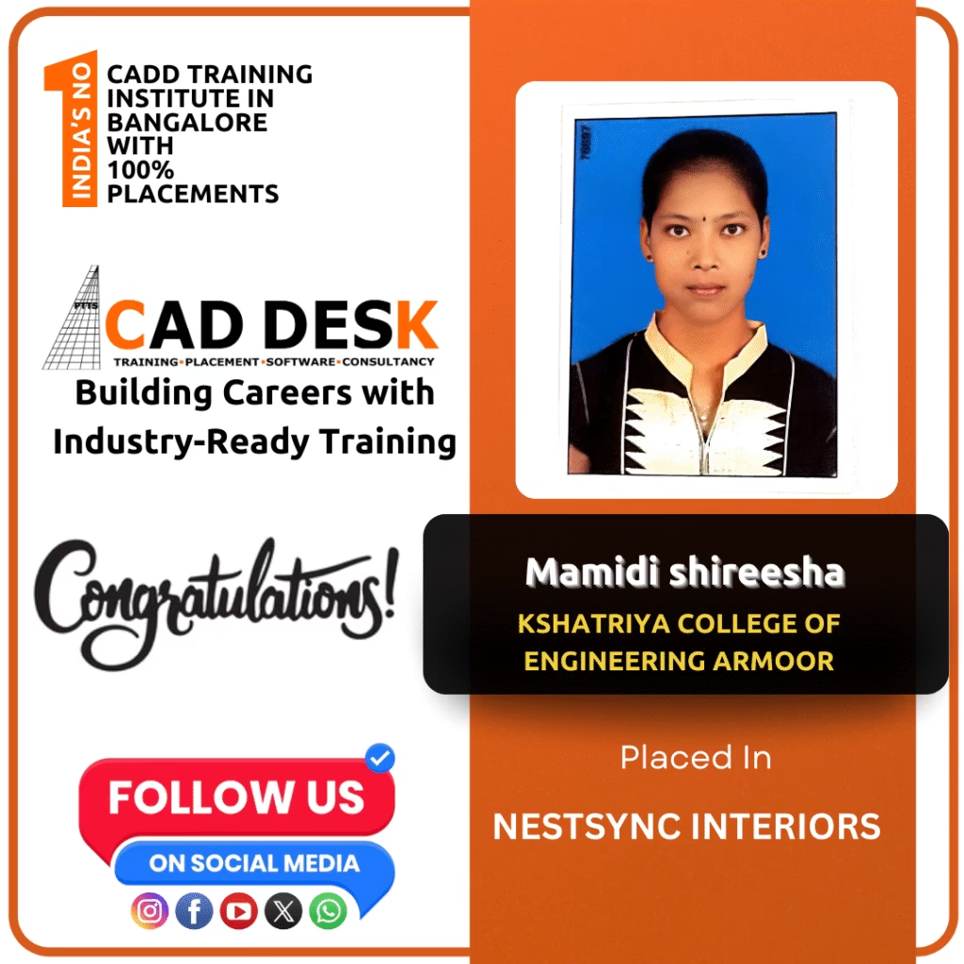



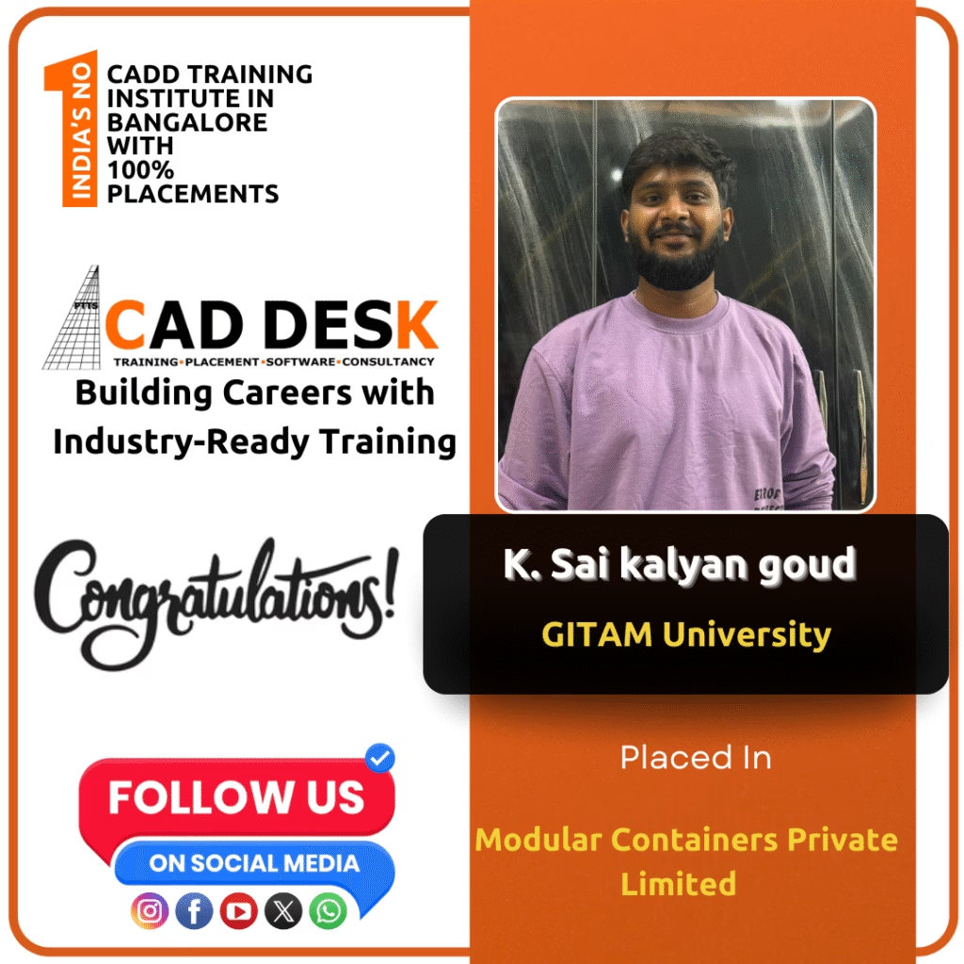





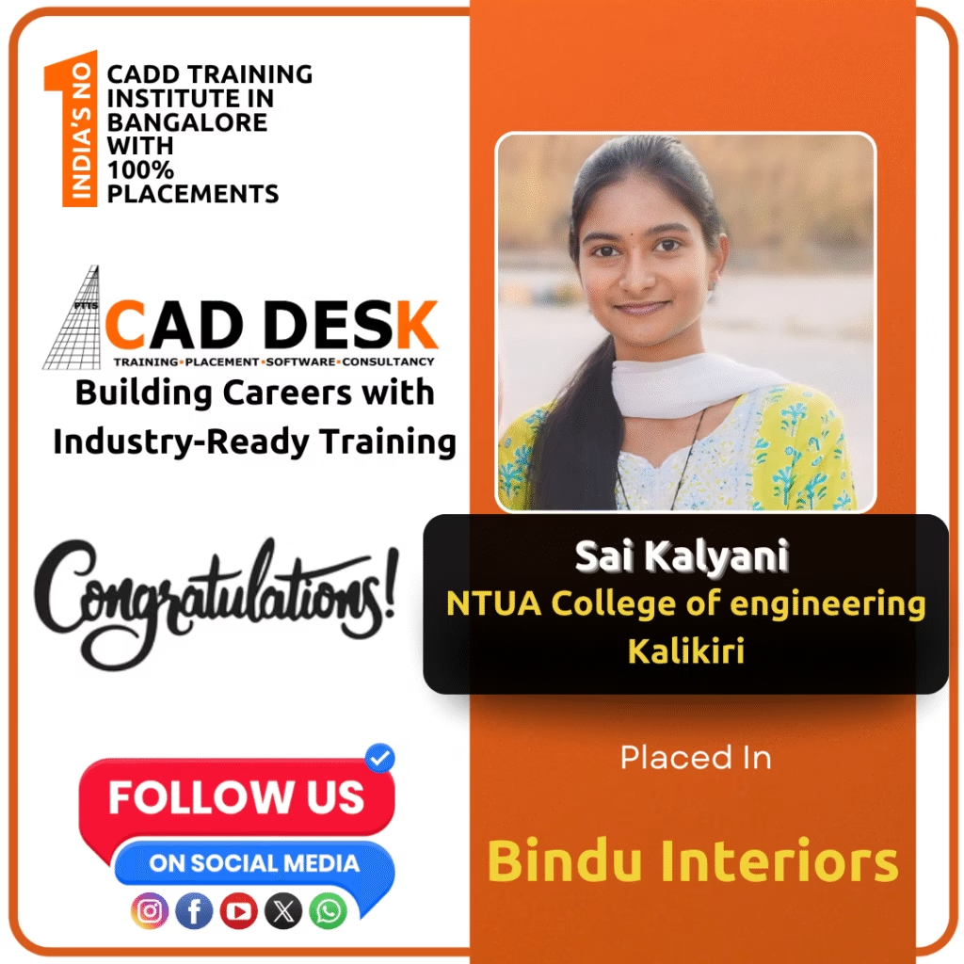









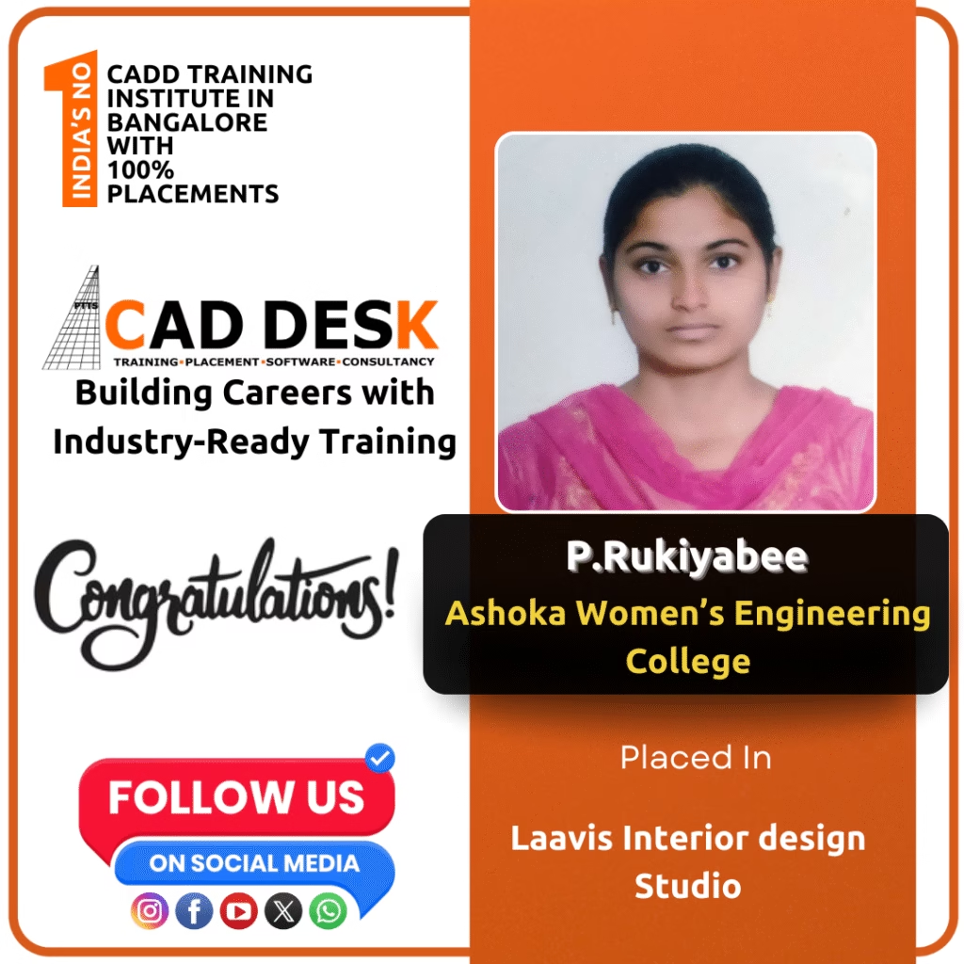






About Sketchup Course
The SketchUp Course at CADDESK Bangalore is an excellent choice for individuals looking to master 3D modeling for architecture, interior design, urban planning, and various other design applications. This comprehensive course is ideal for beginners as well as professionals who want to enhance their skills and proficiency in using SketchUp for creating detailed and accurate 3D models. CADDESK Bangalore, a leading SketchUp training centre in Bangalore, offers expert-led instruction to help students understand the core tools of SketchUp while also diving into advanced techniques such as 3D rendering, texturing, and presentation modeling. Throughout the SketchUp Course, students will gain hands-on experience with creating architectural models, understanding the design process, and using SketchUp to bring ideas to life. From basic drawing tools to advanced modeling techniques, students will explore various ways to design and modify structures in SketchUp, enhancing their ability to work with complex designs. The course also includes lessons on integrating third-party plugins to extend the capabilities of SketchUp. CADDESK Bangalore, known as the top SketchUp centre in Bangalore, offers both offline and online training options, allowing students to choose the learning format that fits their preferences and schedule. Whether attending in person or through the online platform, students benefit from personalized attention, interactive sessions, and expert guidance throughout their learning journey. The SketchUp course in Bangalore is structured to ensure that students develop practical skills through project-based learning, which helps in building a strong portfolio of real-world designs. Upon completing the SketchUp course at CADDESK Bangalore, students will receive an ISO certification, which is globally recognized and adds significant value to their professional credentials. This certification helps students stand out in the competitive job market, particularly in fields like architecture, interior design, construction, and product design. Additionally, CADDESK Bangalore offers job placement assistance, helping graduates connect with leading companies in the design and architecture industries. Whether you’re looking to advance your career or begin a new one in 3D design, the SketchUp Course at CADDESK Bangalore is an ideal starting point for professionals in the design world. Best Sketchup Course in Bangalore.
Sketchup Course Overview
The SketchUp course at CADDESK Bangalore is designed to provide students with a comprehensive understanding of 3D modeling, ideal for architecture, interior design, urban planning, and other design-related fields. This course covers everything from basic 3D modeling techniques to advanced rendering and presentation tools, allowing students to develop the skills necessary to create detailed, realistic, and functional designs using SketchUp. As one of the leading SketchUp training centres in Bangalore, CADDESK Bangalore offers expert-led training that combines theory with practical, hands-on experience to help students master the software and apply their knowledge to real-world projects. In this course, students will learn to create and modify 3D models, apply textures, use lighting tools for realistic renderings, and create professional presentations. The course is suitable for beginners who are new to 3D design, as well as professionals who want to refine their skills and expand their knowledge. With SketchUp, students will be able to design everything from basic objects to complex architectural structures, with easy-to-use tools that are essential in the design process. The SketchUp Course at CADDESK Bangalore is structured in a way that allows flexibility for both offline and online training. Students can choose the mode that fits their schedules and preferences. Whether opting for in-person instruction or online learning, the course ensures interactive sessions, real-time feedback from experienced instructors, and access to all learning resources required for success. This flexibility makes it easier for working professionals and students to access the training, regardless of location. By the end of the course, students will have a strong portfolio of 3D designs and be well-equipped to take on real-world design projects. Successful completion of the course results in an ISO certification, which is recognized globally, making it a valuable credential for those seeking career opportunities in architecture, interior design, urban planning, or other design fields. Additionally, CADDESK Bangalore provides job placement assistance to help students connect with leading employers in these industries, ensuring a successful transition from learning to professional practice. Best Sketchup Course in Bangalore.
COURSE CURRICULUM
- Introduction to the software, its history, and applications in various industries.
- Familiarization with the interface, menus, toolbars, and navigation tools.
- Understanding 3D space, coordinate systems, and object manipulation (move, rotate, scale).
- Working with basic 3D primitives (boxes, spheres, cylinders).
- Using the Push/Pull tool to create 3D shapes from 2D outlines.
- Understanding the use of groups and components for organization and efficiency.
- Techniques for modeling more intricate forms and geometries.
- Exploring advanced tools to create complex models.
- Techniques for modifying existing shapes with precision.
- Understanding how to apply and modify materials on 3D models.
- Creating and importing custom textures for more personalized designs.
- Techniques for UV mapping and placing textures accurately.
- Exploring different types of lighting available in SketchUp.
- Understanding how to add shadows to enhance realism in models.
- Techniques for adjusting shadow effects based on time and location.
- Creating 2D drawings from 3D models (plans, sections, elevations).
- Techniques for detailing drawings with measurements and notes.
- Options for exporting layouts in various formats (PDF, DWG).
- Creating scenes for effective presentations.
- Techniques for positioning and animating cameras for dynamic views.
- Applying different styles and shadow settings for enhanced visuals.
- Introduction to popular SketchUp extensions that enhance functionality.
- Techniques for adding and managing plugins effectively.
- Overview of extensions for rendering, analysis, and design.
- Opportunities for collaborative projects, mirroring real-world teamwork.
- Utilizing the online 3D Warehouse for importing and sharing models.
- Techniques for exporting models in various formats for sharing.
- Applying learned skills in a comprehensive project (e.g., architectural design or interior space).
- Opportunities for peer feedback and critique on completed projects.
- Guidance on compiling a professional portfolio to showcase work.
Our Hiring Clients






















CAREER OPPORTUNITIES
- Architect
- Interior Designer
- Landscape Architect
- 3D Modeler
- Architectural Visualizer
- Urban Planner
- Exhibit Designer
- Product Designer
- Freelance Designer
- Construction Manager
Online Sketchup Course
The Online SketchUp Course at CADDESK Bangalore is a perfect solution for individuals who want to learn 3D modeling and design but require flexibility in their schedule. Whether you’re a student, working professional, or hobbyist, this online course is designed to cater to your needs and help you learn SketchUp, a powerful tool for creating 3D models, visualizations, and architectural designs. The course is designed for all skill levels, from beginners to advanced users who wish to refine their techniques and expand their knowledge of the software. In this Online SketchUp Course, students will start with the fundamentals of SketchUp, learning how to create basic models, navigate the interface, and utilize essential tools. As the course progresses, students will dive into more advanced topics, including rendering, texturing, lighting, and animation. With SketchUp, students will learn how to design detailed structures, create interior layouts, develop site plans, and much more. The course is structured to be interactive, allowing students to work on real-world projects, which will be a valuable addition to their portfolio upon completion. One of the key benefits of the CADDESK Bangalore Online SketchUp Course is its flexibility. With online training, students can learn at their own pace, accessing recorded sessions and tutorials whenever they need. In addition to self-paced learning, students will also participate in live sessions where they can interact with instructors, ask questions, and get immediate feedback. This blend of asynchronous and synchronous learning ensures that students receive a well-rounded education in SketchUp, with personalized attention and support throughout the course. As students advance in the course, they will gain confidence in using advanced features like SketchUp Pro, third-party extensions, and rendering tools like V-Ray. The course also covers best practices for preparing and presenting 3D models, whether for design review, client presentations, or construction documentation. Students will also gain practical experience through real-world assignments that allow them to apply what they’ve learned to actual design projects. At the end of the Online SketchUp Course, students receive an ISO certification that is recognized globally, helping to enhance their professional profile. This certification is an important credential, especially for those looking to pursue careers in architecture, interior design, product design, or other industries where 3D modeling is essential. In addition, CADDESK Bangalore offers job placement assistance to help students secure positions in leading design firms and organizations. Whether you are looking to break into the design industry, improve your skills, or pursue a career in 3D modeling, the Online SketchUp Course at CADDESK Bangalore provides you with all the tools and knowledge necessary to succeed. With its flexible learning options, expert instructors, and practical approach to teaching, this course is the perfect step toward building a strong foundation in 3D design and opening doors to exciting career opportunities. Best Sketchup course in Bangalore.
Why Caddesk Bangalore Is Best Sketchup Course:
CADDESK Bangalore is known as one of the best SketchUp training centres in Bangalore because of its hands-on learning approach and practical, industry-oriented curriculum. The SketchUp course at CADDESK Bangalore is ideal for anyone who wants to learn 3D modeling, whether you are just starting or looking to refine your skills. The course covers all aspects of SketchUp, from basic tools to advanced techniques, providing students with the skills needed for design, architecture, interior design, and other fields that require 3D modeling. The instructors at CADDESK Bangalore are experienced professionals who bring real-world knowledge and experience to the classroom. They help students understand the tools and applications of SketchUp, focusing on practical, real-life projects. With their guidance, students can build the skills necessary to create professional-level 3D models and presentations. CADDESK Bangalore offers both offline and online SketchUp courses to fit the needs of students. The online SketchUp course is designed to be flexible, allowing students to learn at their own pace while still having access to live sessions and one-on-one support. The offline training provides a more traditional classroom setting, where students can interact directly with their instructors. Both options ensure that students receive comprehensive learning with continuous support throughout the course. Upon completion of the course, students receive an ISO certification, which is recognized globally and adds value to their professional profile. CADDESK Bangalore also provides job placement assistance, helping students connect with companies and organizations in the design and architecture industries. This support helps students find opportunities and apply their new skills in the real world. With its experienced instructors, flexible learning options, and industry-recognized certification, CADDESK Bangalore is the best choice for anyone looking to learn SketchUp and advance their career in design or 3D modeling. Best Sketchup course in Bangalore.
COURSE HIGHLIGHTS
- Expert Trainers
- ISO Certification
- Industry Course Content
- Reference Guides
- Practice Materials
- Career Guidance
- Student login
- 100% Interviews
- Placement Training
What Our Student Says
One of the best Institute for cadd training in banglore with friendly staff and good assistance is provided by manohar sir in placements
FREQUENTLY ASKED QUESTION
Meet SketchUp Free: online 3D design software that lets you dive in and get creating without downloading a thing. The best part: it’s free.
In fact, if you don’t know anything about 3D modeling, SketchUp is actually considered to be one of the easiest applications to learn, with a reputation for being intuitive and beginner-friendly.

