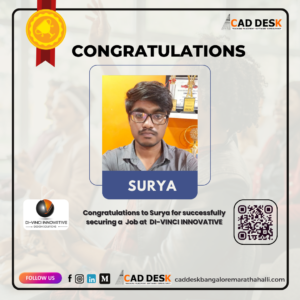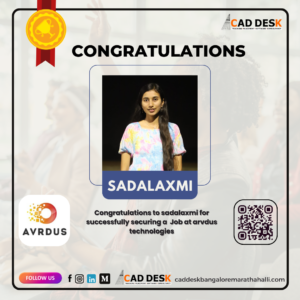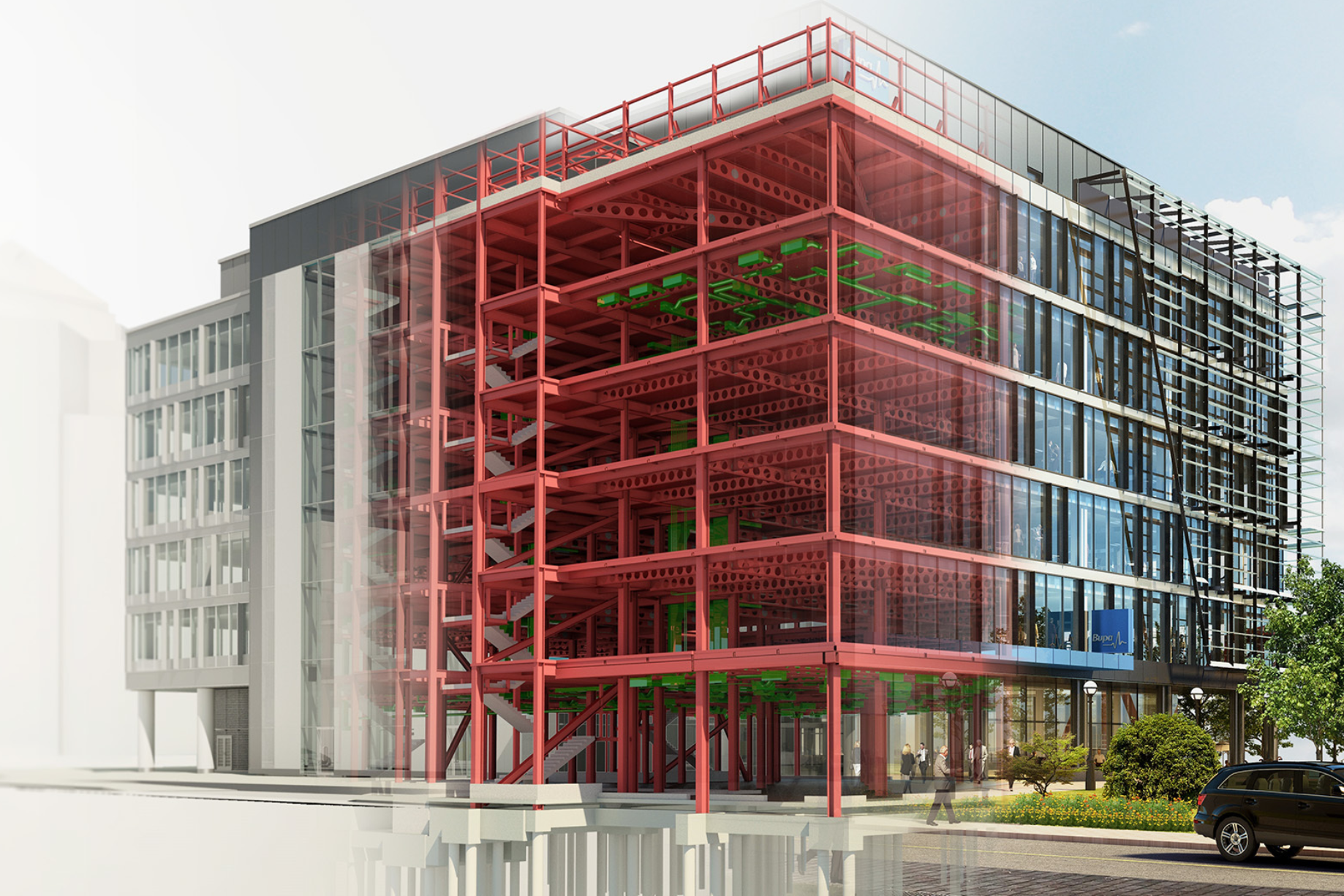Revit Course In Hebbal Bangalore

COURSE OVERVIEW
The Revit Course at Caddesk training centre in Hebbal Bangalore, is designed and available through training in Autodesk Revit, a well-known building information modeling (BIM) program used by engineers, architects, and construction experts. The course covers a range of concepts from basic to advanced, such as developing detailed building systems, working with structural components, and creating and changing architectural features. Students gain knowledge on how to create exact documentation, complex 3D models, and productive teamwork on a range of fields Through practical exercises and real-world project simulations, the curriculum is designed to improve practical skills and make sure participants are ready for the needs of the industry.
CAREER OPPORTUNITIES
- Architectural Design
- BIM analyst
- Construction Manager
- BIM Coordinator
- Visualization and Rendering
- Interior Design
- Operations Manager
- Consultant/Advisor
COURSE HIGHLIGHTS
- Expert Trainers
- ISO Certification
- Industry Course Content
- Reference Guides
- Practice Materials
- Career Guidance
- Student login
- 100% Interviews
- Placement Training
COURSE CURRICULUM
- Overview of Revit and its interface
- Basic concepts and principles
- Differences between Revit and other CAD software
- Creating and modifying basic elements (walls, doors, windows, etc.)
- Using the drawing and modification tools
- Understanding and utilizing object snaps and alignment tools
- Setting up project templates
- Creating and managing levels and grids
- Importing and linking CAD files
- Building the basic structure (floors, ceilings, roofs)
- Adding and modifying components (furniture, fixtures)
- Using families and libraries
- Creating and managing views (floor plans, sections, elevations)
- Working with view templates and view ranges
- Applying visual styles and rendering technique
- Adding dimensions and text
- Creating and managing tags and keynotes
- Using detail components and repeating details
- Creating and customizing schedules
- Calculating quantities and material take-offs
- Managing schedules and exporting data
- Working with complex geometry and massing tools
- Creating custom families and components
- Using parametric design and constraints
- Working with worksets and worksharing
- Coordinating with linked models and CAD files
- Using clash detection and coordination tools
- Identifying and assessing project risks.
- Developing risk mitigation strategies and contingency plans.
- Integrating risk management into project planning.
- Managing multiple projects within Primavera P6.
- Techniques for portfolio management and prioritization.
- Resource allocation across different projects.

Book A Free Demo
- Course Duration : 80 Hours
- Daily : 2 Hours
- Batch Size : 20 Students
- Training Mode : Online / Offline
- Language :English
What Our Student Says
One of the best Institute for cadd training in banglore with friendly staff and good assistance is provided by manohar sir in placements
I have learn autocad course from CADDESK Marathahalli ' Good faculty nice institute There support to job also
It was a good experience in caddesk institute, the faculty is good and the teaching is good , it is must recommended training institute for architecture, interior, and engineering students
Recently Placed Students
Professional are Not Born…. They Are Groomed









