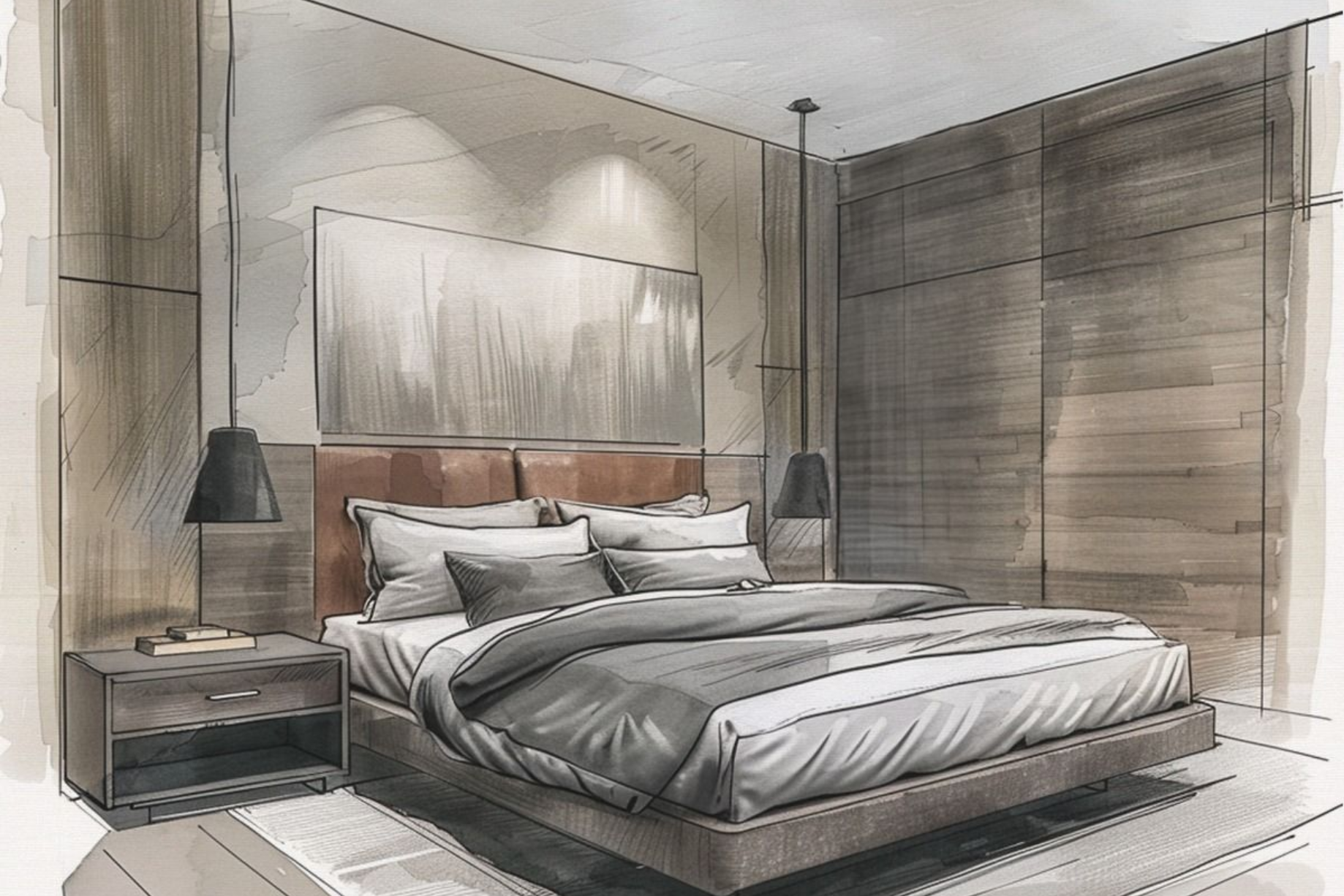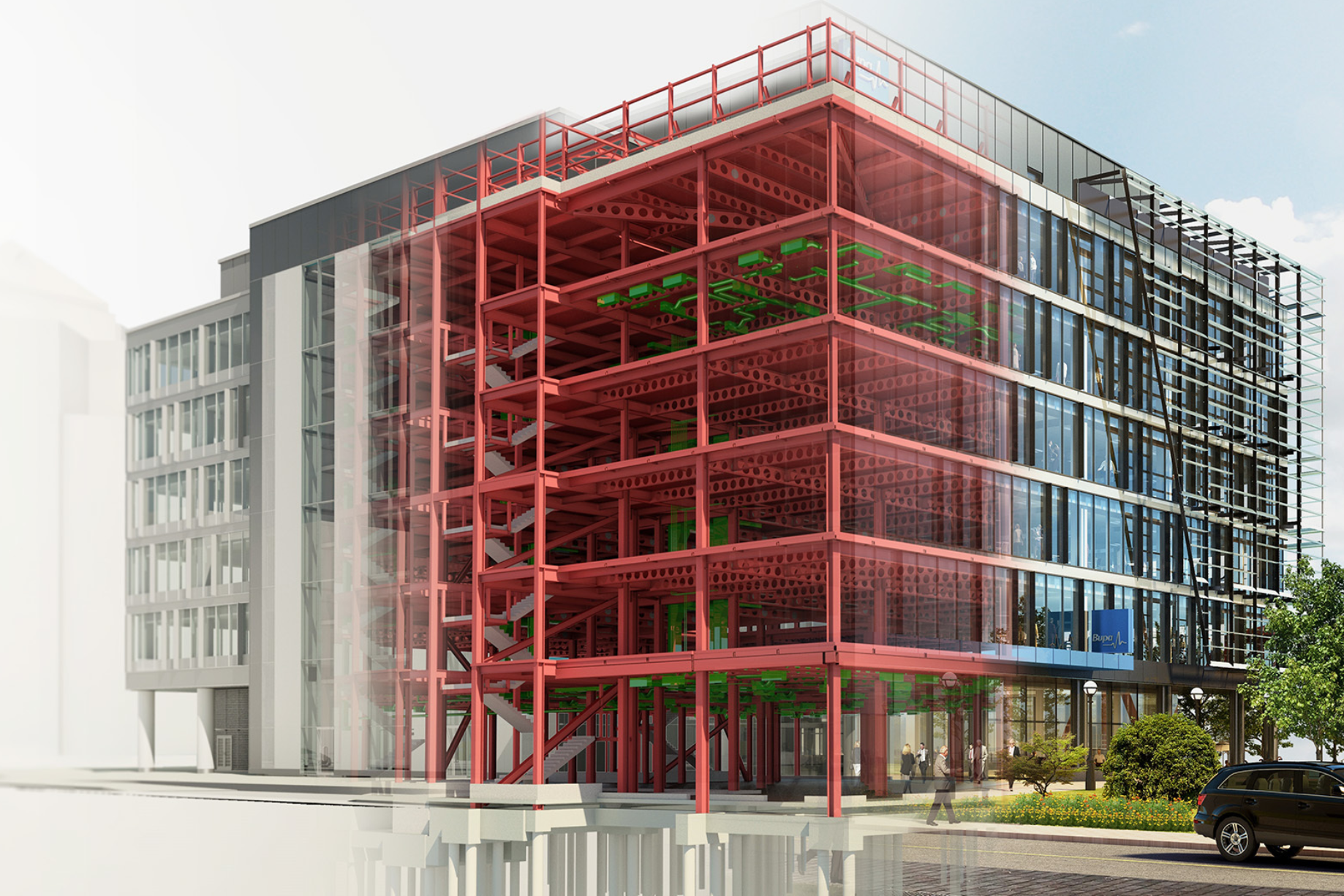Rhino Course In Bangalore
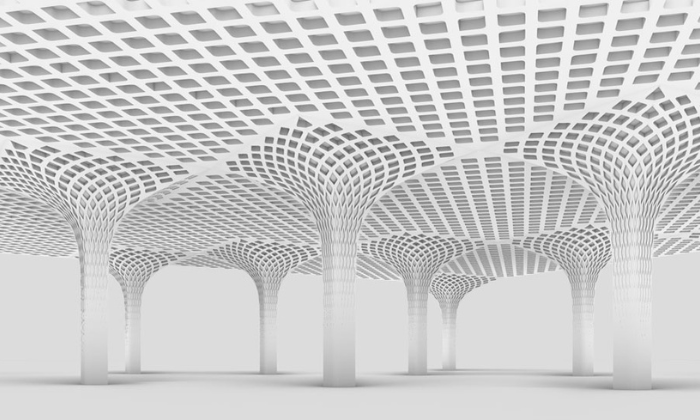
About Rhino Course
The Rhino Course at Caddesk Bangalore is designed to provide a comprehensive understanding of Rhinoceros (Rhino), a powerful 3D modeling software used in various industries such as architecture, engineering, industrial design, and product design. Rhino is widely known for its ability to handle complex and freeform geometries, and this course is tailored to help students master its tools and techniques for creating precise, detailed, and complex 3D models. The course begins with an introduction to the Rhino interface and basic tools, allowing beginners to familiarize themselves with the software. Students will learn how to create 2D and 3D shapes, modify geometries, and apply transformations to achieve their desired design results. The course then progresses to more advanced techniques, including the creation of complex curves and surfaces, understanding NURBS (Non-Uniform Rational B-Splines), and how to work with solid modeling. The Rhino Course also covers important topics such as rendering, animation, and importing/exporting files to other CAD software, making it suitable for professionals working in interdisciplinary environments. By the end of the course, students will be able to use Rhino to design and visualize intricate 3D models, making it an essential skill for anyone working in the field of design and architecture. At Caddesk Bangalore, the course is designed for both beginners and advanced users, ensuring that everyone can learn at their own pace and advance their skills. With hands-on projects, students will get practical experience using Rhino in real-world scenarios, preparing them to tackle professional challenges. The course also provides flexibility with both offline and online training options, allowing students to choose the format that best suits their schedule and learning style. Upon completion of the course, students will receive an ISO certification, which adds value to their resume and enhances their job prospects in various design and engineering sectors. Whether you’re a student looking to learn Rhino or a professional aiming to expand your skill set, the Rhino Course at Caddesk Bangalore is an ideal choice to enhance your expertise in 3D modeling and computational design. Best Rhino course in Bangalore.
Rhino Course Overview
The Rhino Course at Caddesk Bangalore offers a detailed and structured learning experience designed to help students master Rhinoceros (Rhino), a leading 3D modeling software widely used across industries such as architecture, engineering, industrial design, and product design. Known for its precision and flexibility, Rhino is a versatile tool that allows users to create complex and freeform shapes, making it indispensable for professionals working on intricate design projects. The course begins with a basic introduction to the Rhino interface, where students will learn how to navigate the workspace and use fundamental tools. This initial phase covers the creation of 2D and 3D shapes, transformations, and basic editing tools to help students build a strong foundation in Rhino. As the course progresses, students will explore advanced topics such as NURBS modeling (Non-Uniform Rational B-Splines), which is essential for working with curves and surfaces. Key topics of the Rhino Course include surface modeling, mesh editing, solid modeling, and rendering, which are crucial for creating detailed and realistic 3D models. The course also covers techniques for file management and how to efficiently import/export files to and from other CAD software, ensuring smooth workflows in interdisciplinary design teams. Students will have the opportunity to engage in hands-on exercises and real-world projects that apply the tools and techniques learned throughout the course. These projects will help them develop problem-solving skills and provide them with a portfolio of work that demonstrates their proficiency with Rhino. Additionally, the course explores rendering and visualization tools within Rhino, enabling students to create photorealistic images and animations of their models. The Rhino Course at Caddesk Bangalore is suitable for beginners and advanced users alike, offering a flexible learning structure with both offline and online options. Students can learn at their own pace, with the convenience of accessing course materials and live sessions from anywhere. The course is conducted by experienced instructors who provide expert guidance and support to ensure that students gain a deep understanding of the software. Upon successful completion, students receive ISO certification, which is recognized globally and adds value to their professional qualifications. Whether you’re a student starting in design or a professional looking to enhance your modeling skills, the Rhino Course at Caddesk Bangalore is an ideal choice to expand your expertise in 3D modeling and design. Best Rhino Course in Bangalore.
Online Rhino Course
The Online Rhino Course at Caddesk Bangalore is an ideal learning solution for individuals looking to master Rhinoceros (Rhino), a powerful and versatile 3D modeling software. Whether you’re a student, professional designer, or engineer, this course offers the flexibility of online learning combined with the depth of knowledge needed to excel in using Rhino for various design projects, including architecture, industrial design, and engineering. In the Online Rhino Course, students will start by learning the basics of the Rhino interface, allowing them to get comfortable with the workspace and tools. The course covers everything from 2D drawing to 3D modeling, giving students the skills to create complex shapes, modify geometries, and understand the core principles of NURBS modeling (Non-Uniform Rational B-Splines). These are fundamental for working with freeform curves and surfaces, which Rhino is particularly known for. As the course progresses, more advanced topics are introduced, such as advanced surface modeling, mesh modeling, and solid modeling. Students will also learn how to apply various tools for rendering and visualization, creating photorealistic images and animations of their 3D models. This skillset is especially useful for professionals who need to showcase their designs to clients or stakeholders. The Online Rhino Course at Caddesk Bangalore is structured to cater to both beginners and experienced users. With live sessions, recorded videos, and interactive course materials, students can learn at their own pace, accessing content whenever it suits them. This flexible approach makes it ideal for those with busy schedules who prefer learning at their own convenience. In addition to technical skills, the course includes practical assignments and hands-on projects that provide real-world application, ensuring that students are well-prepared to handle professional design challenges. Whether you’re a beginner looking to learn Rhino from scratch or an advanced user seeking to refine your skills, this course offers all the tools and resources necessary to advance your expertise. Upon completion of the course, students are awarded an ISO certification, which serves as a valuable credential to enhance their career prospects in the fields of design, engineering, and architecture. The Online Rhino Course at Caddesk Bangalore offers the perfect opportunity to gain a strong command over Rhino and become proficient in 3D modeling. Best Rhino course in Bangalore.
Why Caddesk Bangalore Is Best Rhino Course:
Caddesk Bangalore stands out as the top choice for learning Rhino because of its unique blend of expert instruction, practical exposure, and flexible learning options. One of the primary reasons for its success is the involvement of experienced industry professionals who have vast knowledge of Rhino and its application in various design fields such as architecture, product design, engineering, and more. These experts ensure that students are not only taught the technicalities of the software but also understand its practical use in real-world scenarios. Their guidance helps students grasp advanced concepts with ease and provides valuable insights into industry-specific applications. The course at Caddesk Bangalore offers a comprehensive curriculum that covers all aspects of Rhino, from the basics of navigating the interface to advanced techniques like NURBS modeling, surface modeling, mesh editing, and rendering. Whether you’re a beginner starting with 2D and 3D modeling or an advanced user looking to explore more sophisticated tools, the course is designed to meet the needs of all learners. The curriculum is structured in a way that builds foundational knowledge and progressively advances to more complex concepts, ensuring that students gain a deep understanding of the software. Caddesk Bangalore offers both offline and online training options. This flexibility allows students to choose the mode that fits their lifestyle and learning preferences. For those who prefer classroom interaction, the offline courses provide an immersive learning environment, while the online course format allows students to access materials and attend live sessions from the comfort of their homes. This accessibility makes Caddesk Bangalore a preferred choice for students from different locations and time zones. What truly sets Caddesk Bangalore apart is the hands-on experience that students receive during the course. The training includes practical assignments and real-world projects that help students apply their knowledge of Rhino to solve actual design problems. This emphasis on practical exposure ensures that students leave the course with not only theoretical knowledge but also the skills to handle complex design tasks. By working on real-world projects, students gain confidence in using Rhino and develop a portfolio of work that they can showcase to potential employers. Upon completing the course, students receive an ISO certification, which adds credibility to their skills and enhances their career prospects. The certification is recognized globally, making it a valuable credential for those looking to establish themselves as professionals in the field of design, architecture, or engineering. With a solid foundation in Rhino and hands-on experience, graduates of Caddesk Bangalore are well-prepared to take on challenges in the industry and excel in their careers. Caddesk Bangalore is the best place to learn Rhino because of its expert-led training, comprehensive curriculum, flexible learning options, and hands-on approach. The combination of these factors ensures that students receive a high-quality education that prepares them for success in the competitive world of 3D modeling and design. Best Rhino course in Bangalore.
Rhino Course Curriculum
- Overview of Rhino 3D
- Interface navigation
- Basic tools and commands
- File formats and exporting
- Creating and editing basic shapes (curves, surfaces, solids)
- Understanding points, curves, and surfaces
- Introduction to NURBS modeling
- Lofting, sweeping, and revolving
- Creating complex shapes using Boolean operations
- Working with control points
- Introduction to rendering
- Applying materials and textures
- Basic lighting and environment settings
- Rendering basics with Rhino
- Setting up views and cameras
- Introduction to rendering plugins (e.g., V-Ray, Enscape)
- Photorealistic rendering
- Creating animations
- Post-processing in software like Photoshop
- Overview of popular Rhino plugins (Grasshopper, RhinoGold, etc.)
- Introduction to parametric design with Grasshopper
- Customizing Rhino with scripts
Career Opportunities
- Architectural Designer
- Industrial Designer
- 3D Modeler
- Visualization Specialist
Course Highlights
- Expert Trainers
- ISO Certification
- Industry Course Content
- Reference Guides
- Practice Materials
- Career Guidance
- Student login
- 100% Interviews
- Placement Training

Book A Free Demo
- Course Duration : 80 Hours
- Daily : 2 Hours
- Batch Size : 20 Students
- Training Mode : Online / Offline
- Language :English
Corporate Training
Caddesk Marathahalli provides corporate training programs for companies that want to improve the technical skills of their employees. The training covers various subjects, including CAD
Jobs
Job Opportunities In the Month of March Through Caddesk Bangalore JOB CODE : BMarCivil 01 Role: BIM Specialist Qualification: Civil Engineering Passed out year: 2022/2023/2024/2025
Thank you page- Caddesk Marathahalli Bangalore
Upcoming New Batches Book Your Slot Our Hiring Clients Recently Placed Students
Best Autocad Training Centre In Bangalore
+ 0 Programs Empowering your future with expert CAD training at Caddesk Marathahalli (ಕ್ಯಾಡೆಸ್ಕ್ ಮಾರತಹಳ್ಳಿ) Learn industry-leading skills, gain real-world experience, and secure top placements
Hire From Us
Hire From Us Hire Talent From us. we have fresher & experience people ready to work in your companies Why hire from Caddesk Marathahalli Already
Masters In Interior & Architecture
Master’s Course In Interior & Architecture Designing Course Overview : The Interior and Architecture Designing course at Caddesk Marathahalli offers an extensive and immersive education
Rhino Course
Rhino Course In Bangalore About Rhino Course The Rhino Course at Caddesk Bangalore is designed to provide a comprehensive understanding of Rhinoceros (Rhino), a powerful
What Our Student Says
One of the best Institute for cadd training in banglore with friendly staff and good assistance is provided by manohar sir in placements
Recently Placed Students
Professional are Not Born…. They Are Groomed

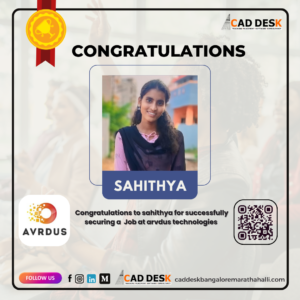

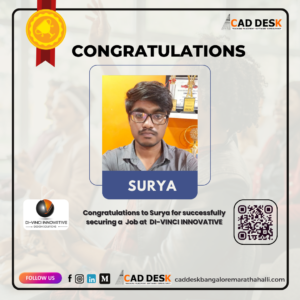
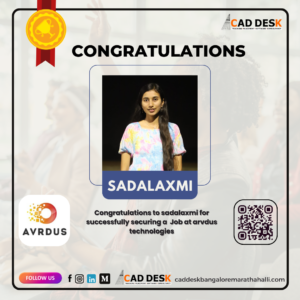
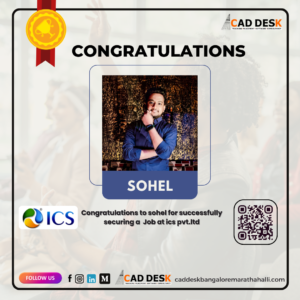
FREQUENTLY ASKED QUESTION
Our AutoCAD course is designed for beginners, students, professionals, and anyone interested in enhancing their design skills. No prior experience in CAD software is necessary.
The course covers a range of topics, including basic drawing techniques, modifying drawings, dimensioning, annotations, 3D modeling, and project management. Students also engage in a capstone project to apply their skills.
Yes, upon successful completion of the AutoCAD course, students will receive a certificate from Caddesk Marathahalli, which can enhance their resume and showcase their skills to potential employers.
No prior knowledge of AutoCAD or design software is required. However, a basic understanding of computer operations and familiarity with design concepts can be beneficial.
Yes, we offer online classes for the AutoCAD course. Students can participate remotely and still receive the same quality of instruction and resources as in-person classes.

