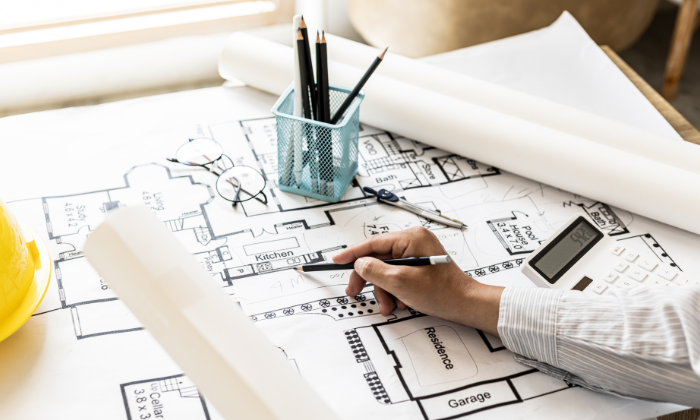AutoCAD Course In Yeshwanthpur Bangalore
Master Your Skills In AutoCAD Course

COURSE OVERVIEW
The AutoCAD course offered at Caddesk Yeshwanthpur, Bangalore, is designed to provide in-depth knowledge and hands-on experience in using AutoCAD software for 2D and 3D drafting and design. This course caters to both beginners and professionals looking to enhance their technical skills. Students will learn the fundamentals of AutoCAD, including drawing, editing, dimensioning, and annotation techniques, along with advanced features like 3D modeling, rendering, and creating complex designs. The curriculum also includes practical projects to ensure that students can apply their learning in real-world scenarios. Caddesk’s experienced instructors provide personalized attention, and the training is delivered using the latest versions of AutoCAD software. By the end of the course, participants will be equipped with the skills needed to create accurate and professional designs for various industries such as architecture, engineering, and construction.
CAREER OPPORTUNITIES
- Architectural Designer
- Civil Engineer
- Mechanical Engineer
- Electrical Engineer
- Product Designer
- CAD Manager
Course Highlights
- Expert Trainers
- ISO Certification
- Industry Course Content
- Reference Guides
- Practice Materials
- Career Guidance
- Student login
- 100% Interviews
- Placement Training
CURRICULUM
- Overview of the AutoCAD interface and workspace
- Basic navigation and commands
- Setting up a drawing (units, limits, and scales)
- Understanding file formats (DWG, DXF, etc.)
- Drawing basic shapes (lines, circles, arcs, and rectangles)
- Using object snaps (OSNAP) and tracking
- Editing tools (move, copy, rotate, scale, trim, and extend)
- Layers and layer management
- Line types, colors, and weights
- Drawing complex shapes (polylines, splines, and ellipses)
- Working with blocks and attributes
- Using hatches and gradients
- Text and annotation tools
- Dimensioning and measurement tools
- Creating and using templates
- Introduction to the 3D modeling workspace
- Creating basic 3D shapes (boxes, spheres, cylinders, and cones)
- Understanding coordinate systems (UCS, WCS)
- Viewing and navigating 3D models (orbit, pan, and zoom)
- Solid modeling techniques (extrude, revolve, sweep, loft)
- Surface modeling and mesh modeling
- Modifying 3D models (union, subtract, intersect, fillet, chamfer)
- Applying materials and rendering
- Creating and managing 3D blocks
- Adding and editing dimensions
- Creating and modifying text annotations
- Working with multi-leader objects
- Creating and using tables
- Annotative scaling and properties
- Creating and managing layouts
- Viewports and scaling in layouts
- Plotting and printing drawings
- Exporting drawings to PDF and other formats
- Plot styles and plot configurations
- Customizing the user interface (toolbars, ribbons, and menus)
- Creating and using custom tool palettes
- Introduction to AutoLISP and basic scripting
- Automating tasks with macros and an action recorder
- Setting up and using custom templates
- Working with external references (Xrefs)
- Importing and exporting data (DWF, PDF, GIS, etc.)
- Using Design Center and Content Explorer
- Collaboration tools and workflows
- Cloud-based collaboration (AutoCAD Web and Mobile apps)
- Real-world project exercises
- Applying learned skills to create detailed drawings and models
- Tips and tricks for efficient workflow
- Common issues and troubleshooting

Book A Free Demo
- Course Duration : 80 Hours
- Daily : 2 Hours
- Batch Size : 20 Students
- Training Mode : Online / Offline
- Language :English
What Our Student Says
One of the best Institute for cadd training in banglore with friendly staff and good assistance is provided by manohar sir in placements
FREQUENTLY ASKED QUESTION
Our AutoCAD course is designed for beginners, students, professionals, and anyone interested in enhancing their design skills. No prior experience in CAD software is necessary.
The course covers a range of topics, including basic drawing techniques, modifying drawings, dimensioning, annotations, 3D modeling, and project management. Students also engage in a capstone project to apply their skills.
Yes, upon successful completion of the AutoCAD course, students will receive a certificate from Caddesk Marathahalli, which can enhance their resume and showcase their skills to potential employers.
No prior knowledge of AutoCAD or design software is required. However, a basic understanding of computer operations and familiarity with design concepts can be beneficial.
Yes, we offer online classes for the AutoCAD course. Students can participate remotely and still receive the same quality of instruction and resources as in-person classes.
To enroll, you can visit our website or contact our admissions office at Caddesk Marathahalli. We will guide you through the registration process and provide you with all the necessary information.
The course combines theoretical lectures with hands-on practical sessions, group projects, and individual assignments. This approach ensures that students not only learn the concepts but also apply them in real-world scenarios.
The duration of the course typically ranges from 30 to 35 Days, depending on the intensity and schedule. Classes can be conducted on weekdays or weekends, catering to different availability.
Graduates can pursue various career paths, including roles as draftspersons, architects, civil engineers, mechanical engineers, interior designers, and more. The skills gained in this course are highly sought after in the job market.
Students have access to instructors for support and guidance throughout the course. Additionally, we provide resources such as tutorials, practice exercises, and online forums for discussion and collaboration.
Related Courses
BROWSE ONLINE RELATED COURSE

Masters In Interior & Architecture
- 450 Hours Program
- 5.0 Reviews

Masters In BIM Program
- 450 Hours Program
- 5.0 Reviews

Masters In Product Designing
- 450 Hours Program
- 5.0 Reviews


