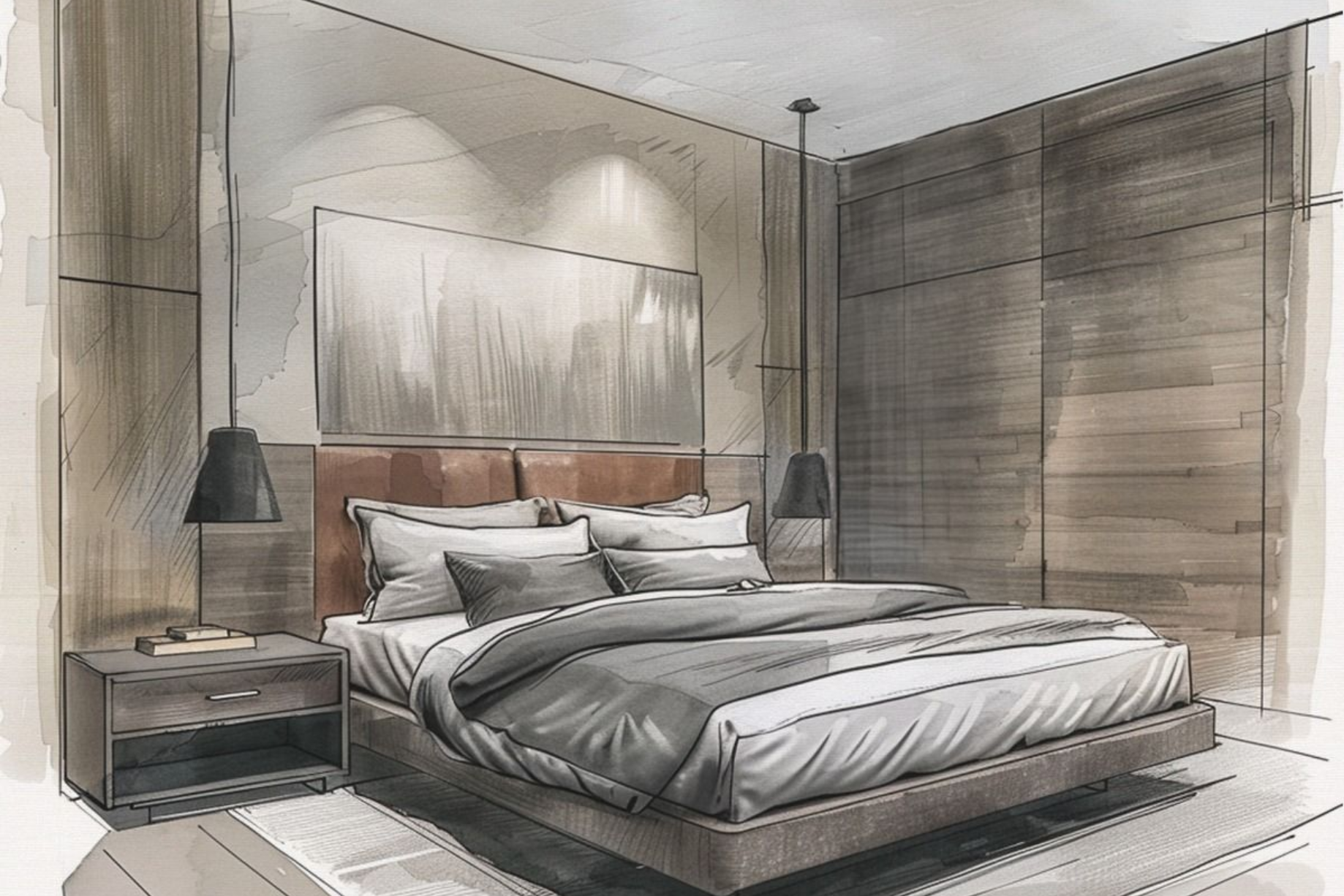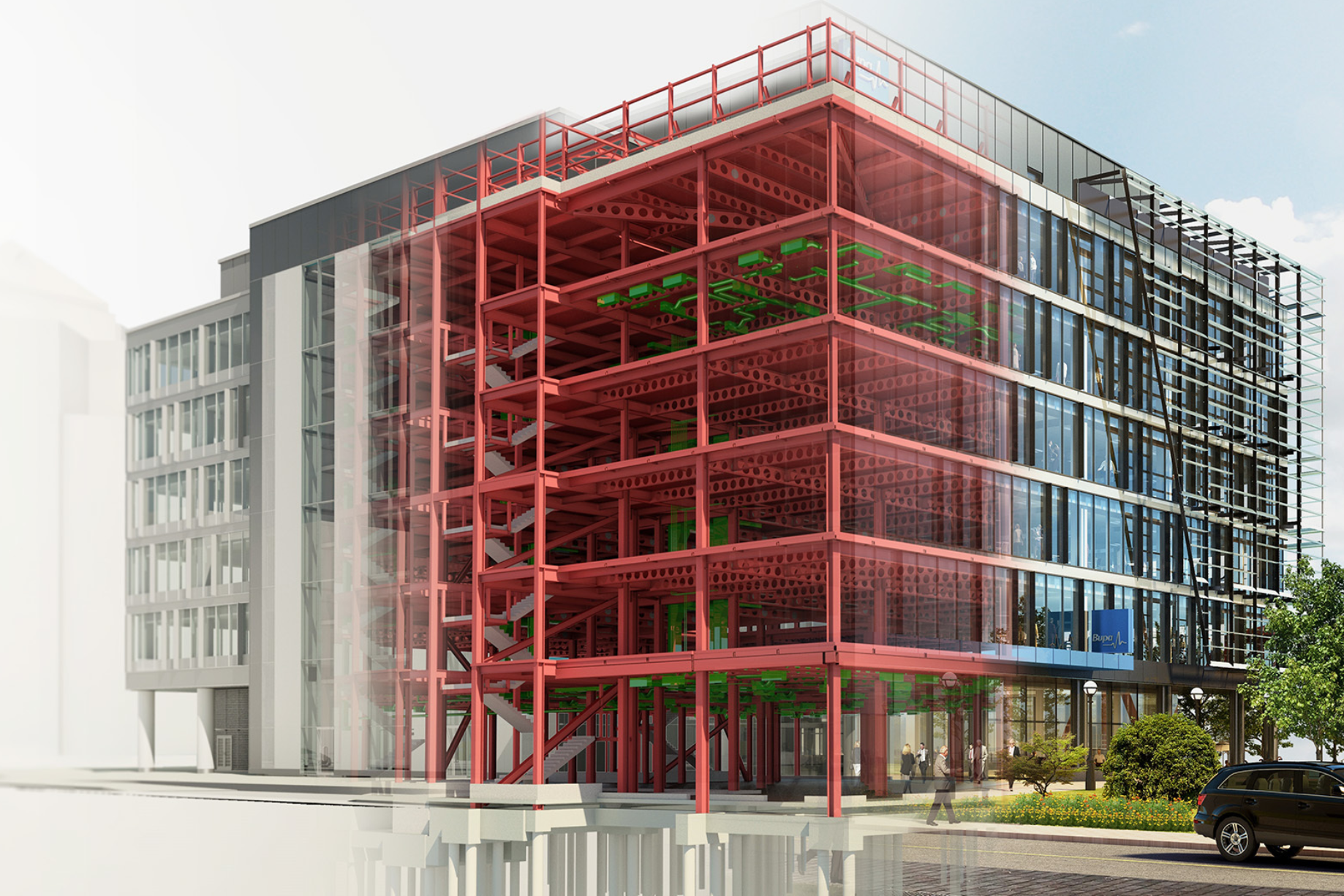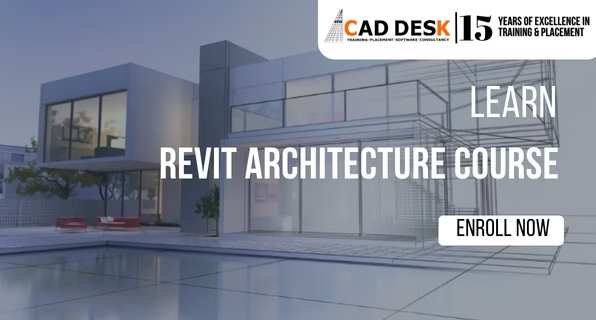
Our Placed Students
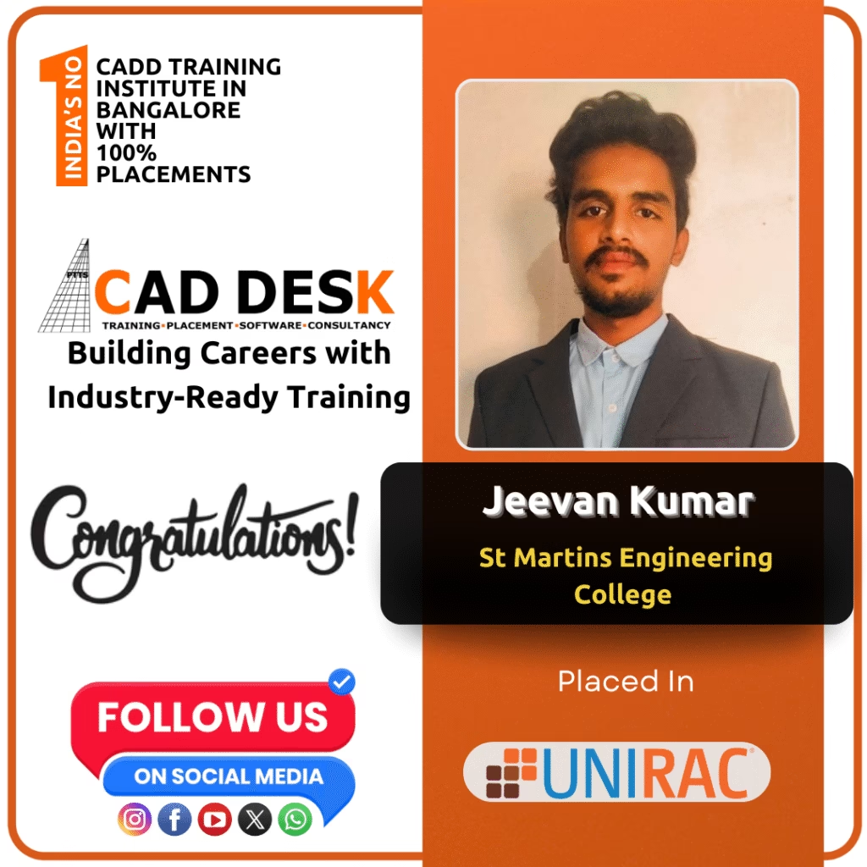


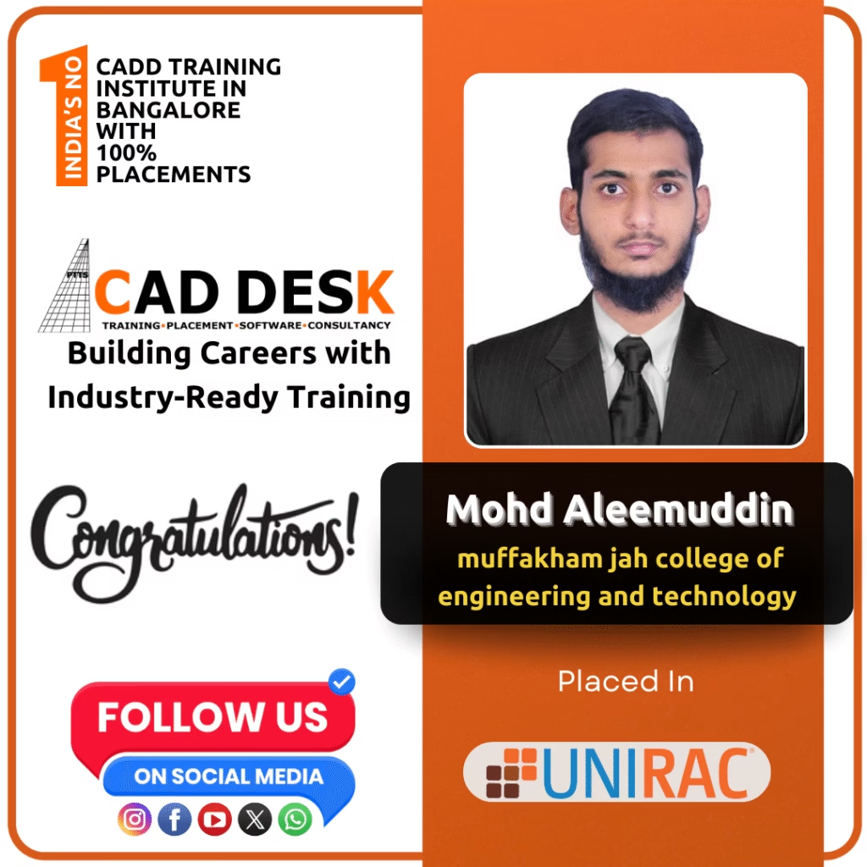
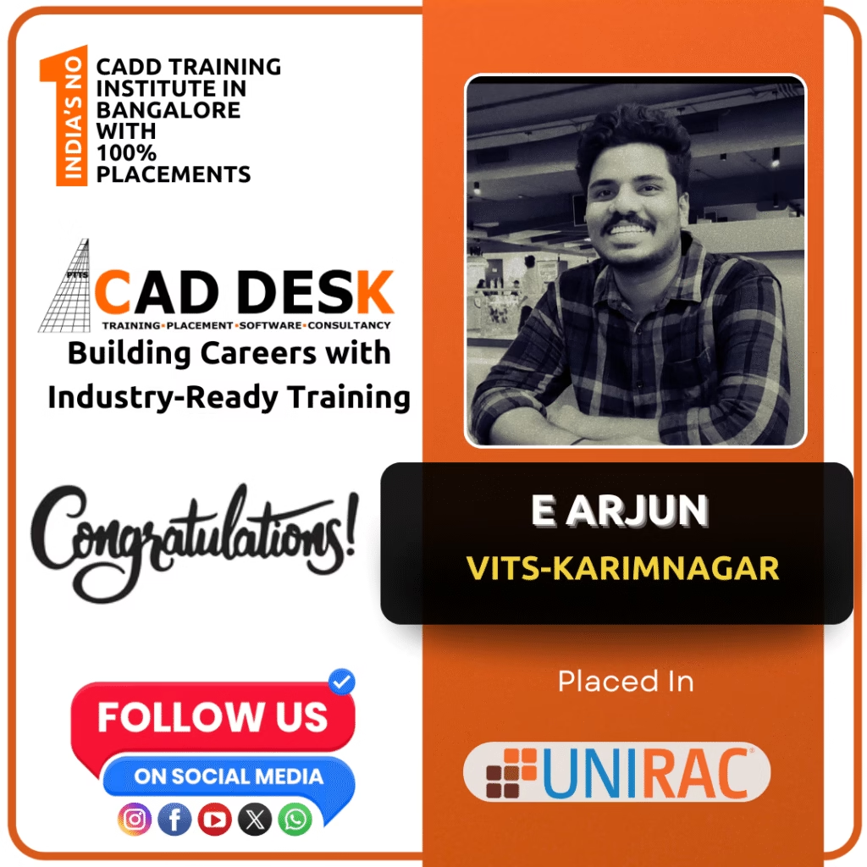




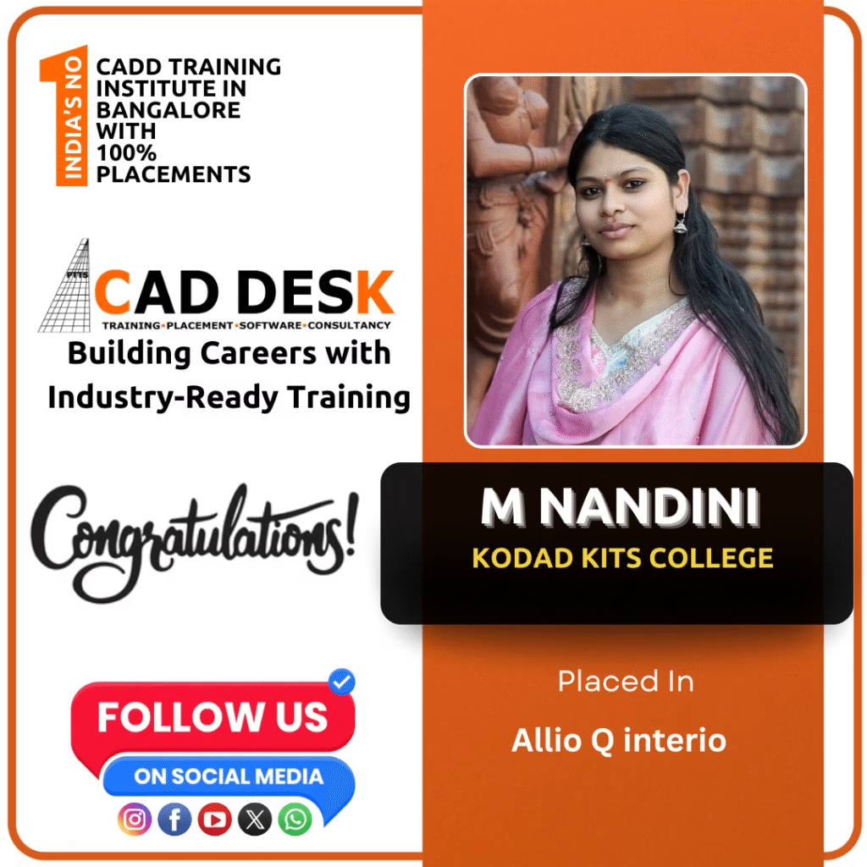













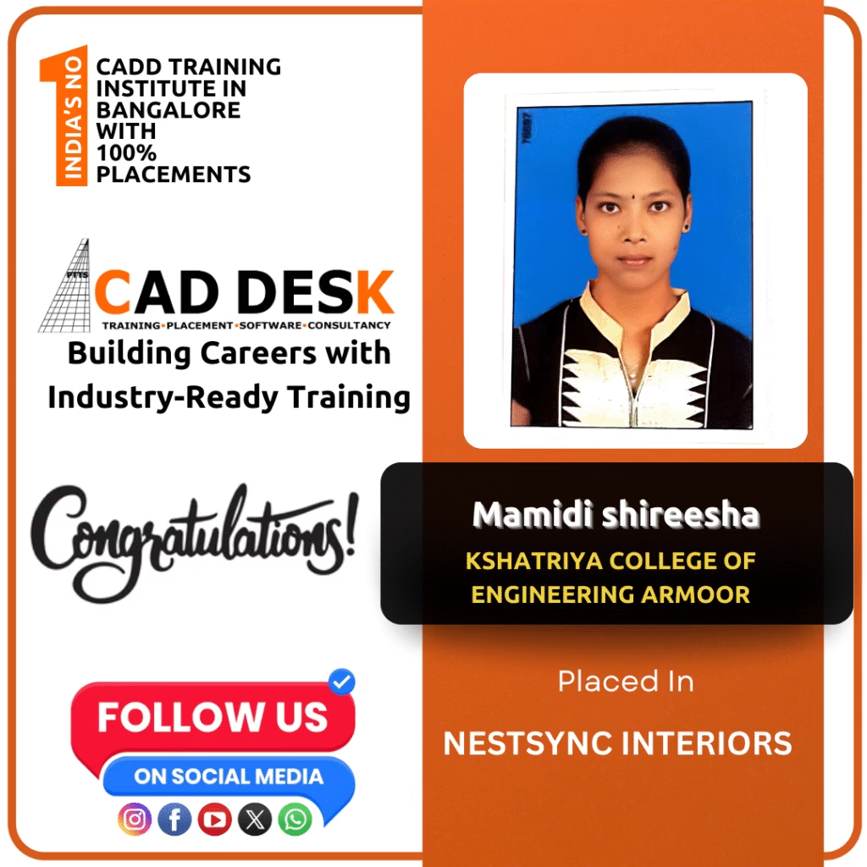



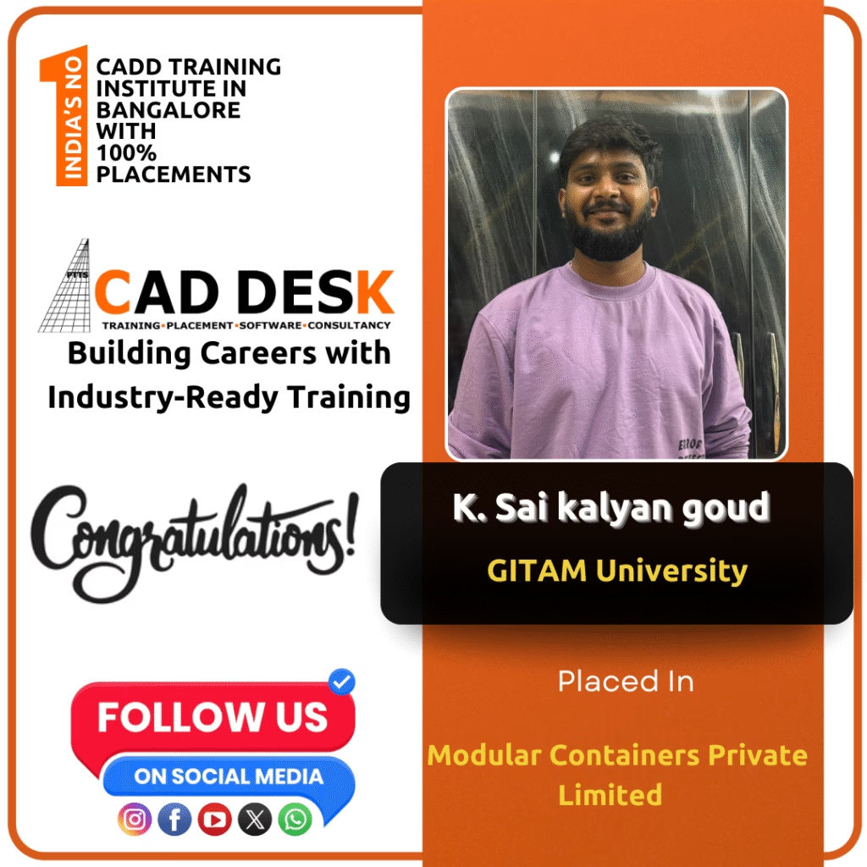





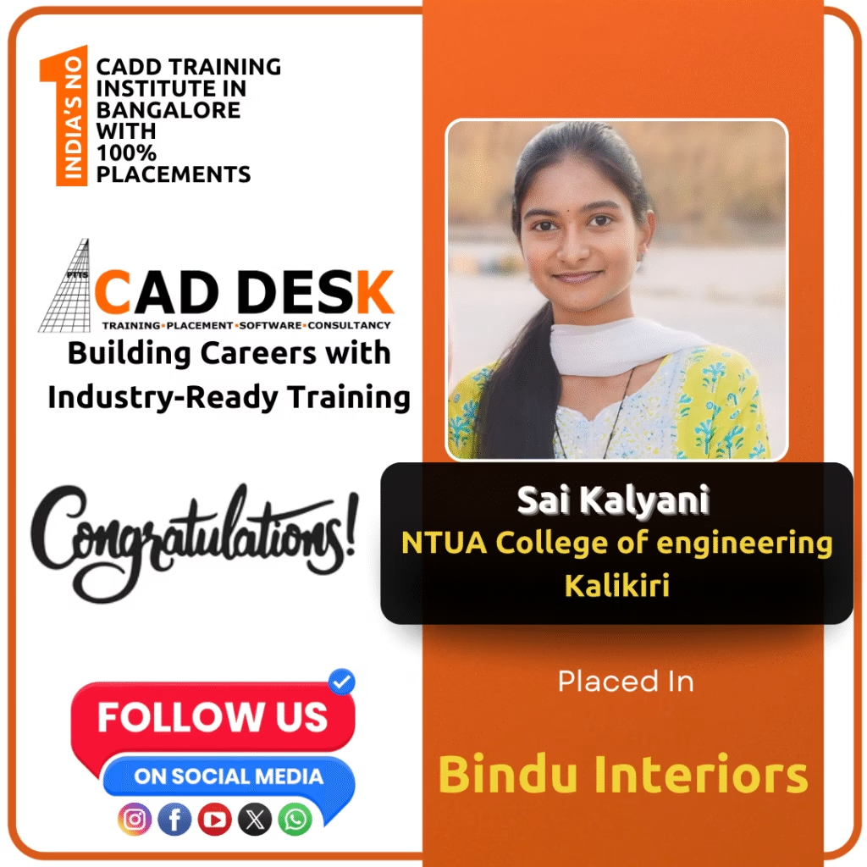



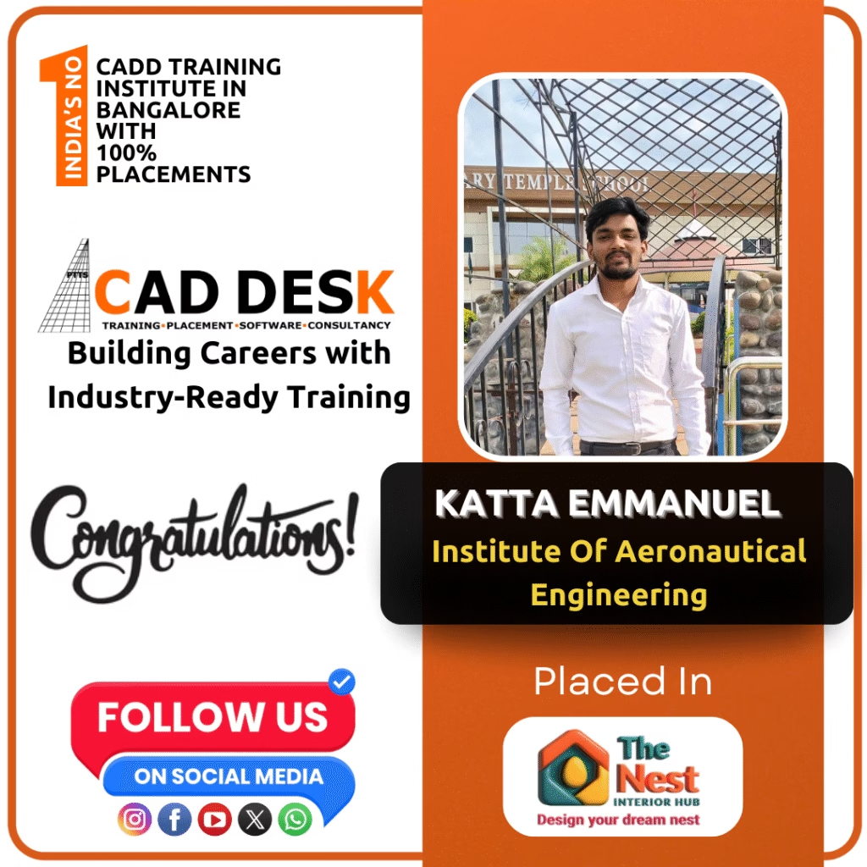
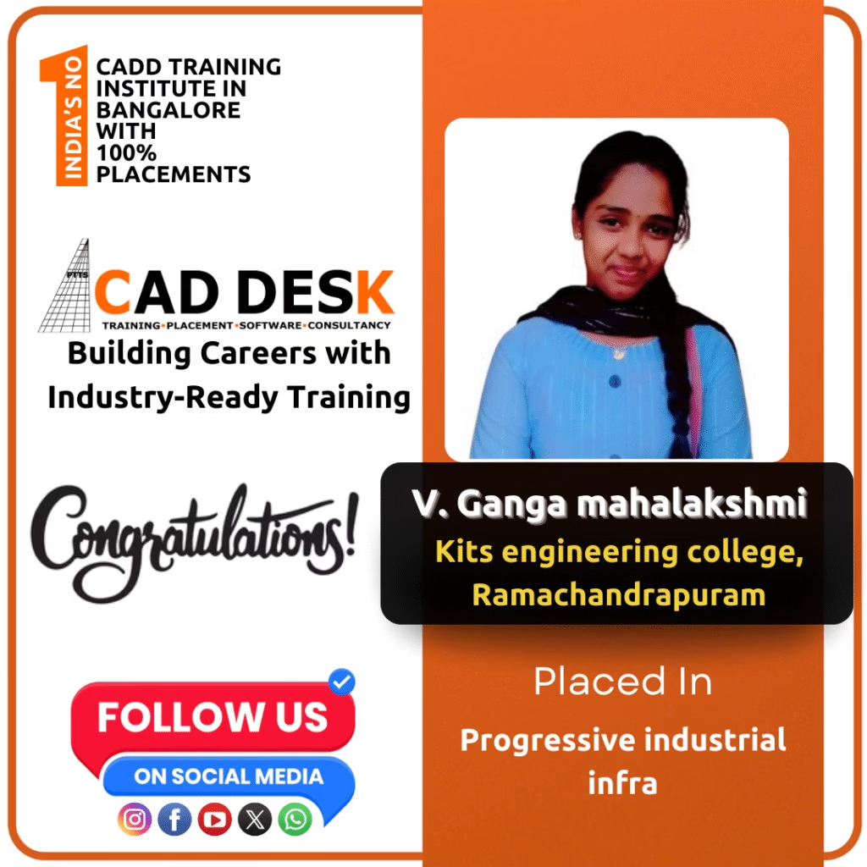











About Revit Architecture Course
The Revit Architecture Course at CADDESK Bangalore is designed for students and professionals who want to master the art of building design and architecture using Revit, one of the most powerful Building Information Modeling (BIM) software used in the construction and architectural industries. This course offers a detailed curriculum that covers both the fundamentals and advanced features of Revit, providing learners with the skills needed to create accurate architectural designs, detailed floor plans, and 3D models. Throughout the Revit Architecture Course, students will learn how to use Revit to design and document architectural projects, including residential, commercial, and mixed-use developments. The course covers key topics such as creating and modifying architectural elements (walls, doors, windows, floors, and roofs), generating construction documentation, and using parametric design tools. In addition, students will explore how to create 3D models and visualizations, perform energy analysis, and collaborate with other team members in a multi-disciplinary environment. The Revit Architecture Course at CADDESK Bangalore is structured to ensure a hands-on learning experience. Students will work on real-world projects that mimic actual architectural workflows, allowing them to build a professional portfolio by the end of the course. By learning the practical applications of Revit, students will develop the skills to create accurate, detailed, and coordinated designs that meet the standards of the architecture industry. CADDESK Bangalore offers both offline and online training for the Revit Architecture Course, providing flexibility for students to choose a learning format that fits their needs. The offline training includes interactive, in-person sessions with instructors who provide immediate feedback and guidance. The online training allows students to learn at their own pace, with live sessions and recorded tutorials available for reference. Upon completion of the Revit Architecture Course, students will receive an ISO certification, which is globally recognized and adds value to their professional profile. The course also includes job placement assistance, helping students connect with leading architecture firms and design studios in Bangalore and beyond. With the practical skills, hands-on training, and certification, graduates of the Revit Architecture Course at CADDESK Bangalore are well-equipped to excel in the competitive architecture and construction industry. Best Revit Architecture Course in Bangalore.
Revit Architecture Course Overview
The Revit Architecture Course at CADDESK Bangalore is specifically designed for individuals who want to gain a strong foundation in Revit, one of the leading Building Information Modeling (BIM) software used in architecture and construction. This course is ideal for both beginners and professionals looking to expand their knowledge of architectural design and drafting techniques. The Revit Architecture Course focuses on the practical application of Revit tools and techniques, helping students develop the skills required to create accurate architectural designs, detailed drawings, and 3D models. Throughout the course, students will learn to efficiently use Revit to create architectural elements such as walls, doors, windows, roofs, and floors. The course covers the entire design process from concept development to construction documentation. Students will gain proficiency in generating 2D plans, sections, elevations, and 3D views, ensuring that their designs are both detailed and well-documented. Additionally, the course covers how to use parametric modeling features in Revit, which allows for greater flexibility in modifying designs without having to redraw entire components. The Revit Architecture Course at CADDESK Bangalore also delves into advanced topics such as collaboration tools, rendering techniques, and the integration of Revit with other software programs. Students will learn how to create realistic visualizations, use energy analysis tools, and produce accurate construction schedules. The course emphasizes the importance of accuracy and efficiency in architectural design, ensuring that students are ready to work in a professional environment. Students will gain hands-on experience with real-world projects, allowing them to apply what they’ve learned in practical scenarios. By the end of the course, students will have developed the skills necessary to produce detailed and coordinated architectural drawings, create 3D models, and contribute effectively to multidisciplinary projects. CADDESK Bangalore offers both offline and online training options for the Revit Architecture Course. The offline training option includes live sessions with expert instructors who provide personalized guidance and feedback. The online training option is flexible and can be accessed from anywhere, offering live sessions, recorded tutorials, and ample opportunity for interaction with instructors and fellow students. Upon completion of the Revit Architecture Course, students will receive an ISO certification, which is recognized globally and adds credibility to their professional qualifications. Additionally, CADDESK Bangalore provides job placement assistance, helping students connect with leading architecture firms and companies that seek professionals with expertise in Revit. Best Revit Architecture course in Bangalore.
COURSE CURRICULUM
- Understanding Building Information Modeling and its importance in architecture.
- Installation and setup of Revit, navigating the interface, and understanding project files.
- Introduction to elements, views, and templates.
- Techniques for building walls and understanding wall types.
- How to create and modify floor slabs, roofs, and ceilings.
- Inserting and customizing doors and window elements.
- Working with massing tools and advanced forms.
- Introduction to Revit families, including loading, creating, and modifying family components.
- Creating topography and site elements such as parking and landscaping.
- Creating and managing floor plans, elevations, sections, and 3D views.
- Adding dimensions, text, tags, and other annotations for clarity in documentation.
- Utilizing view templates to maintain consistency across project views.
- Developing a complete set of drawings for construction.
- Generating schedules for materials, doors, windows, and other building components.
- Organizing sheets, placing views, and preparing for printing.
- Utilizing Revit’s rendering tools to produce high-quality visualizations.
- Applying materials to elements and customizing appearances.
- Creating animated walkthroughs for project presentations.
- Understanding the principles of worksharing in Revit.
- Techniques for linking files and coordinating with other disciplines (e.g., MEP, structural).
- Best practices for managing collaborative projects and resolving conflicts.
- Introduction to tools for performing energy analysis and simulations.
- Best practices for designing energy-efficient and environmentally friendly buildings.
- Utilizing Revit tools to evaluate building performance metrics.
- Exploring settings and preferences to enhance efficiency.
- Introduction to third-party add-ins that extend Revit’s functionality.
- Overview of Revit API for those interested in programming and automation.
- Complete a comprehensive architectural design project using all learned skills.
- Participate in a peer review session to provide and receive constructive feedback.
- Techniques for effectively presenting projects to clients and stakeholders.
Our Hiring Clients






















CAREER OPPORTUNITIES
- Architect
- BIM Manager
- Architectural Drafter
- Building Designer
- Project Coordinator
- Interior Designe
- Construction Project Manager
- Urban Planner
- Landscape Architect
- Facility Manager
Online Revit Architecture Course
The Online Revit Architecture Course at CADDESK Bangalore is designed to provide students with a comprehensive learning experience in Revit Architecture, a leading Building Information Modeling (BIM) tool used in the architecture, engineering, and construction industries. This course offers the flexibility to learn from anywhere, making it ideal for students who need a more convenient or remote learning option while gaining expert-level knowledge of Revit. The course is structured to cover both the fundamental and advanced aspects of Revit Architecture. From creating basic architectural components like walls, floors, and roofs, to more complex topics like generating 3D models, rendering, and construction documentation, students will develop a thorough understanding of Revit’s parametric modeling capabilities. Additionally, the course emphasizes collaboration tools in Revit, enabling students to efficiently work in multidisciplinary teams on real-world projects. Through the Online Revit Architecture Course, students will gain proficiency in generating 2D floor plans, elevations, sections, and detailed construction drawings, all while learning how to streamline workflows using Revit’s smart modeling features. The course also covers advanced topics such as creating schedules, performing energy analysis, and using Revit’s family editor to customize components. Students will be trained on how to produce professional-grade designs and documentation suitable for submission and construction. CADDESK Bangalore offers an interactive online learning environment, where students can participate in live sessions, access recorded lessons, and engage in discussions with instructors and fellow learners. The online format is designed for flexibility, allowing students to learn at their own pace and revisit key topics as needed. Real-world projects and assignments will help students build a strong portfolio and gain hands-on experience that is crucial for success in the architectural field. Upon completion of the Online Revit Architecture Course, students will receive an ISO certification, recognized globally and valued by employers in the architecture, construction, and design industries. This certification enhances job prospects and demonstrates proficiency in Revit Architecture. Additionally, CADDESK Bangalore offers job placement assistance to connect graduates with top employers in the architecture and construction industries, ensuring that students have access to valuable career opportunities upon completing the course. The Online Revit Architecture Course at CADDESK Bangalore combines expert instruction, hands-on learning, and flexible online training, making it the ideal option for anyone looking to enhance their skills in Revit Architecture and pursue a successful career in architecture or construction. Best Revit Architecture Course in Bangalore.
Why Caddesk Bangalore Is Best Revit Architecture Course:
CADDESK Bangalore is one of the best Revit Architecture courses due to its focused training and experienced instructors. The curriculum is designed to give students practical knowledge and real-world skills that are essential in the architecture and construction industries. The Revit Architecture course covers both basic and advanced concepts, allowing students to work on 3D models, detailed drawings, and construction documentation with ease. The instructors at CADDESK Bangalore are professionals with hands-on experience in using Revit in actual architectural projects. Their expertise helps students understand Revit’s capabilities and how to use them efficiently in real-life scenarios. This practical exposure ensures that students can handle projects and tasks confidently once they enter the workforce. Additionally, CADDESK Bangalore offers offline and online training options. Students can choose to attend in-person classes or learn remotely at their convenience. Both options provide interactive sessions, live examples, and feedback, making it easier for students to grasp the concepts and apply them to their work. The Revit Architecture course includes project work, where students get to use the software to complete tasks like creating floor plans, generating 3D models, and creating construction documentation. This hands-on approach helps students build portfolios to showcase their work to potential employers. Upon completion of the course, students receive ISO certification, which is recognized in the industry and adds value to their resume. CADDESK Bangalore also provides job placement assistance, connecting students with leading firms in architecture and construction, ensuring they have the support needed to secure a job after completing the course. CADDESK Bangalore stands out as the top choice for Revit Architecture training because of its experienced instructors, practical approach, flexible learning formats, and post-course support for career advancement. Best Revit Architecture Course in Bangalore.
COURSE HIGHLIGHTS
- Expert Trainers
- ISO Certification
- Industry Course Content
- Reference Guides
- Practice Materials
- Career Guidance
- Student login
- 100% Interviews
- Placement Training
What Our Student Says
One of the best Institute for cadd training in banglore with friendly staff and good assistance is provided by manohar sir in placements
FREQUENTLY ASKED QUESTION
Revit is primarily used for architectural design, structural engineering, and MEP (Mechanical, Electrical, and Plumbing) design.
Revit, on the other hand, is designed for BIM, providing comprehensive 3D modeling, integrated project management, and real-time collaboration among team members. While AutoCAD is perfect for detailed 2D work, Revit excels in managing complex projects with multiple stakeholders.
Building Design: Revit is commonly used for designing buildings and creating 3D models of architectural designs.
Developed by Autodesk, Revit combines parametric 3D modeling capabilities with intelligent data-driven insights. It allows architects, engineers, and contractors to collaborate seamlessly, resulting in streamlined workflows, improved project outcomes, and reduced risks.
If you are a student or educator, you can access free Revit software with an Autodesk Education plan.

