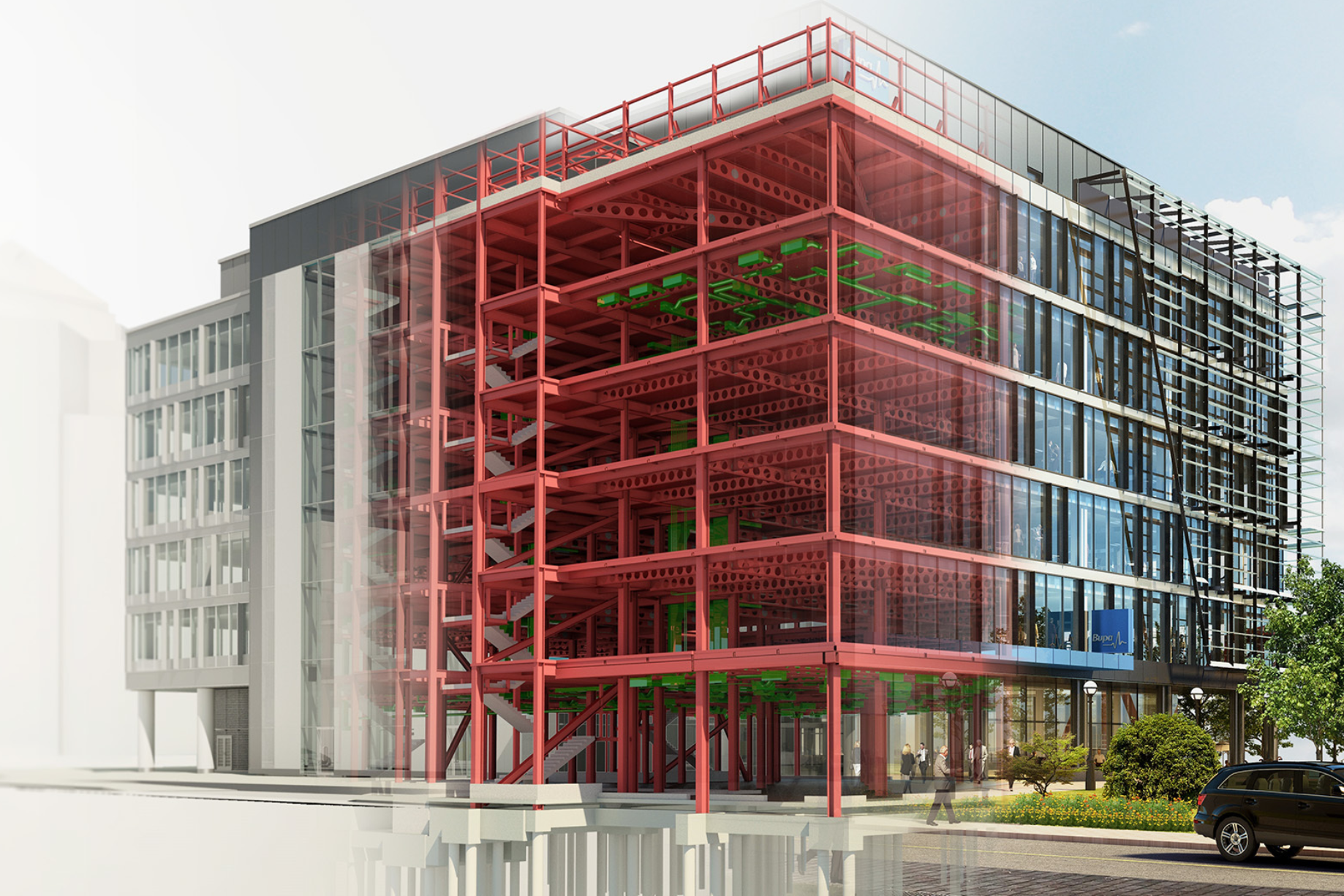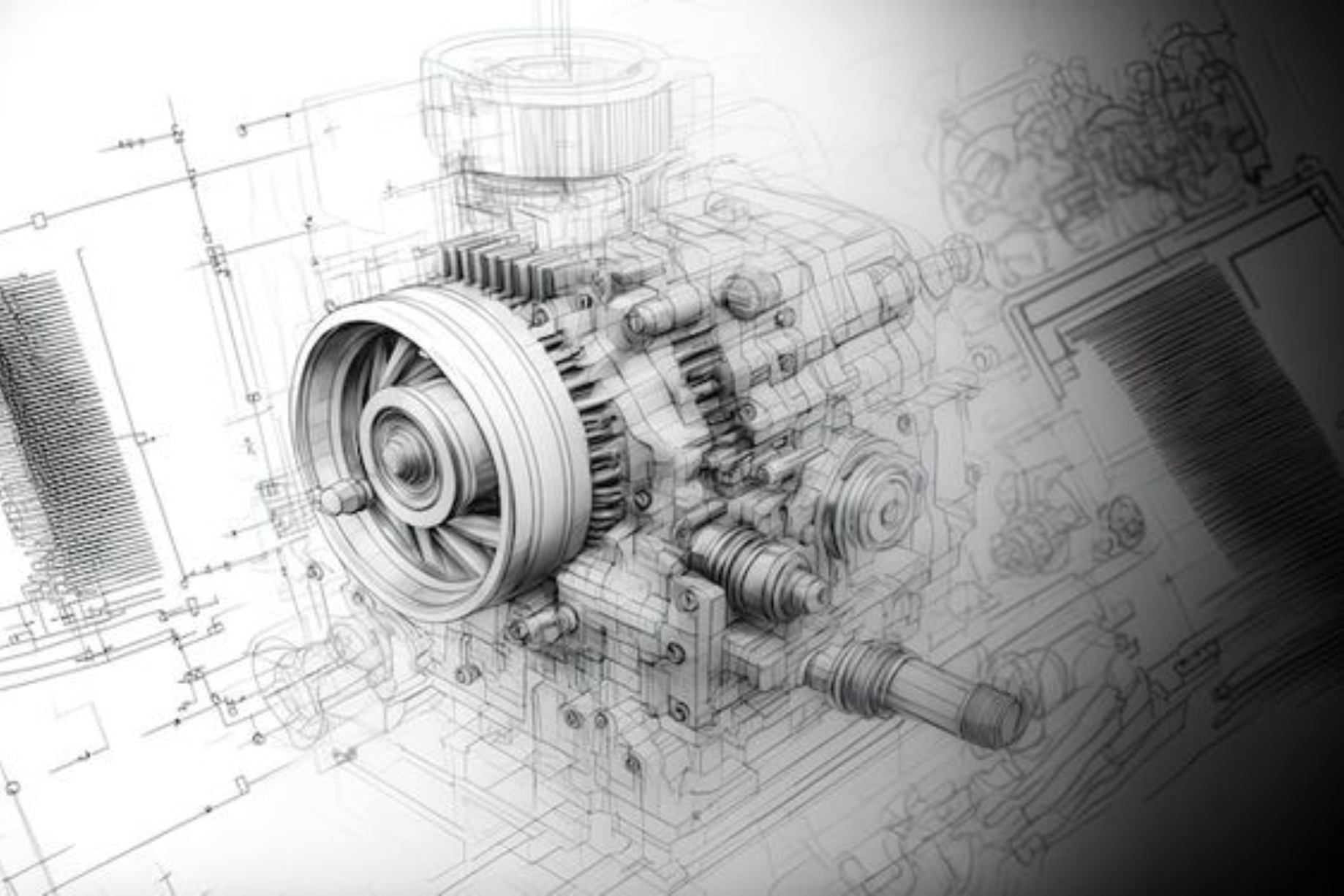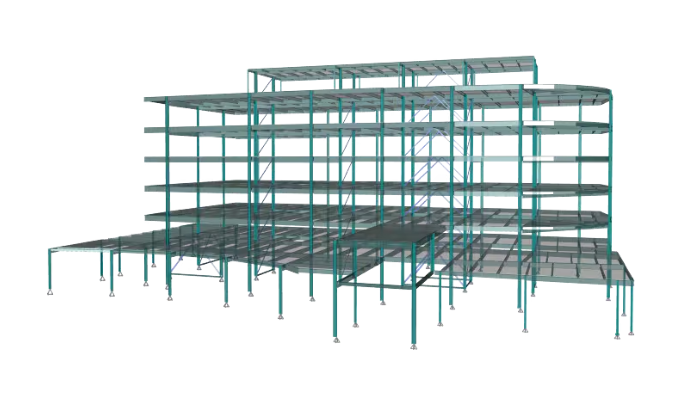
Our Placed Students
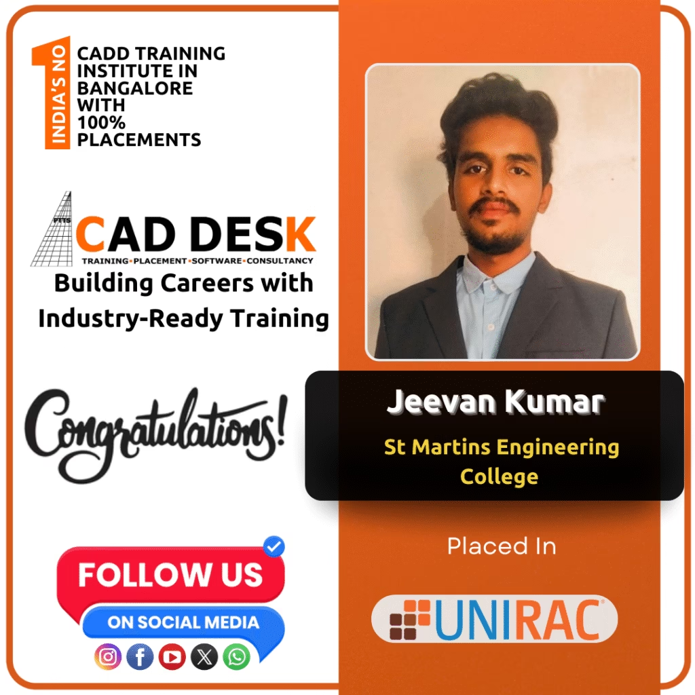


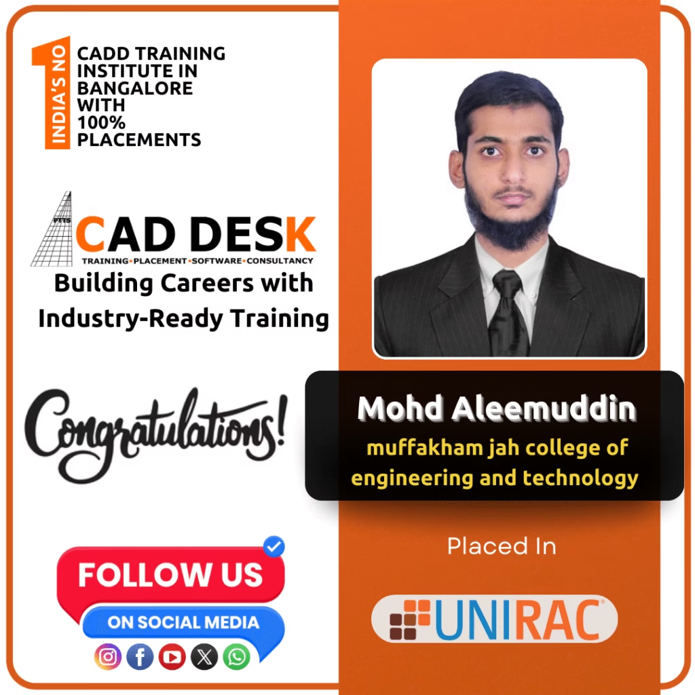
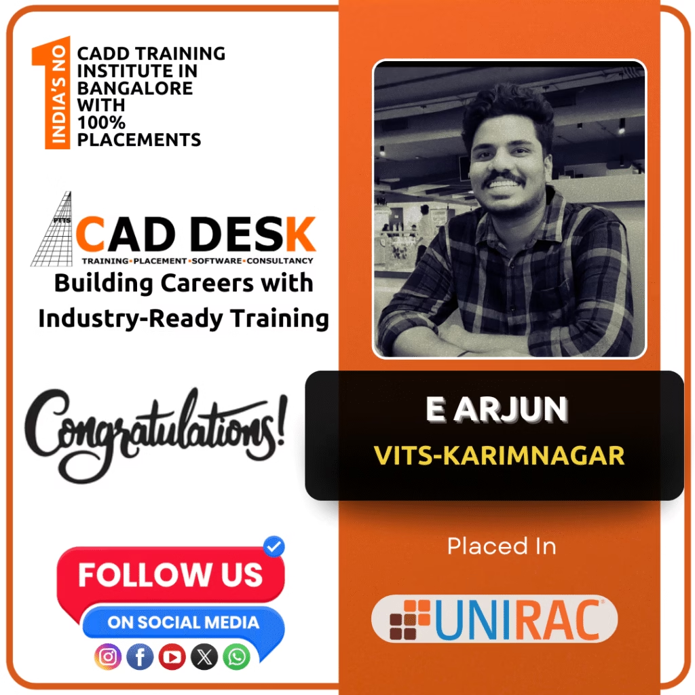
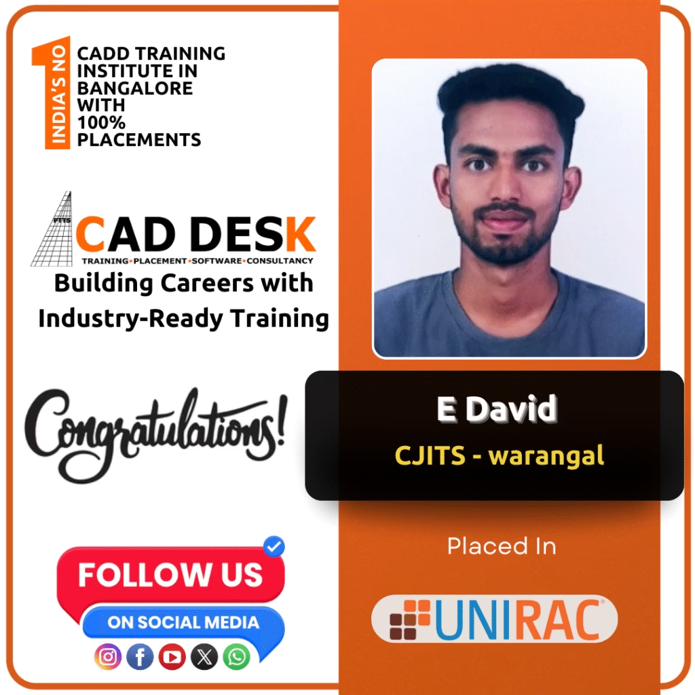


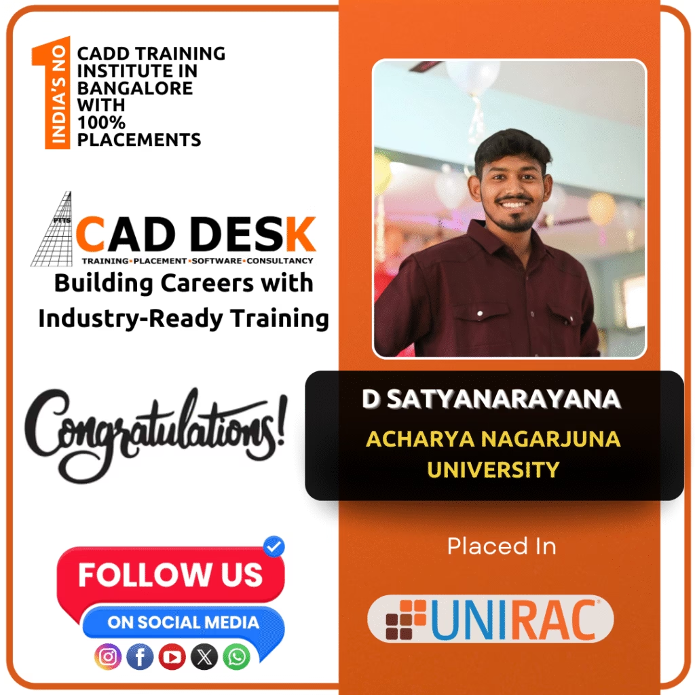
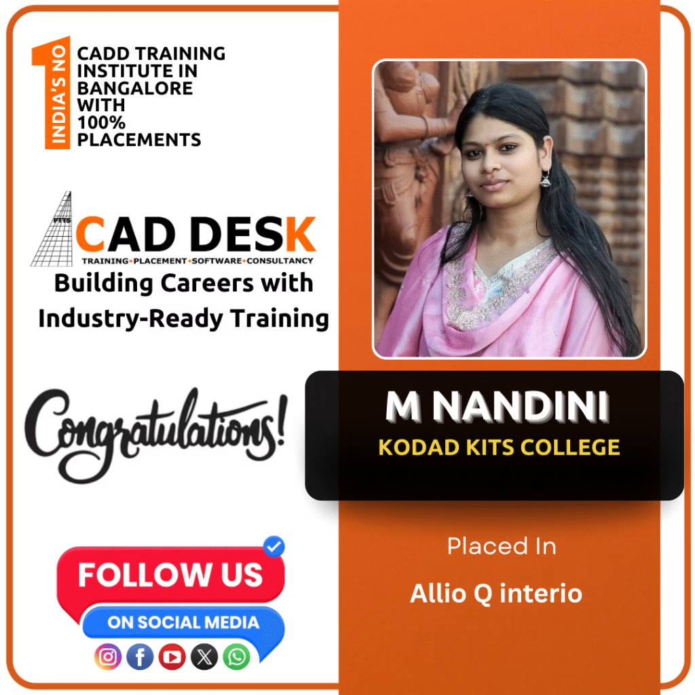
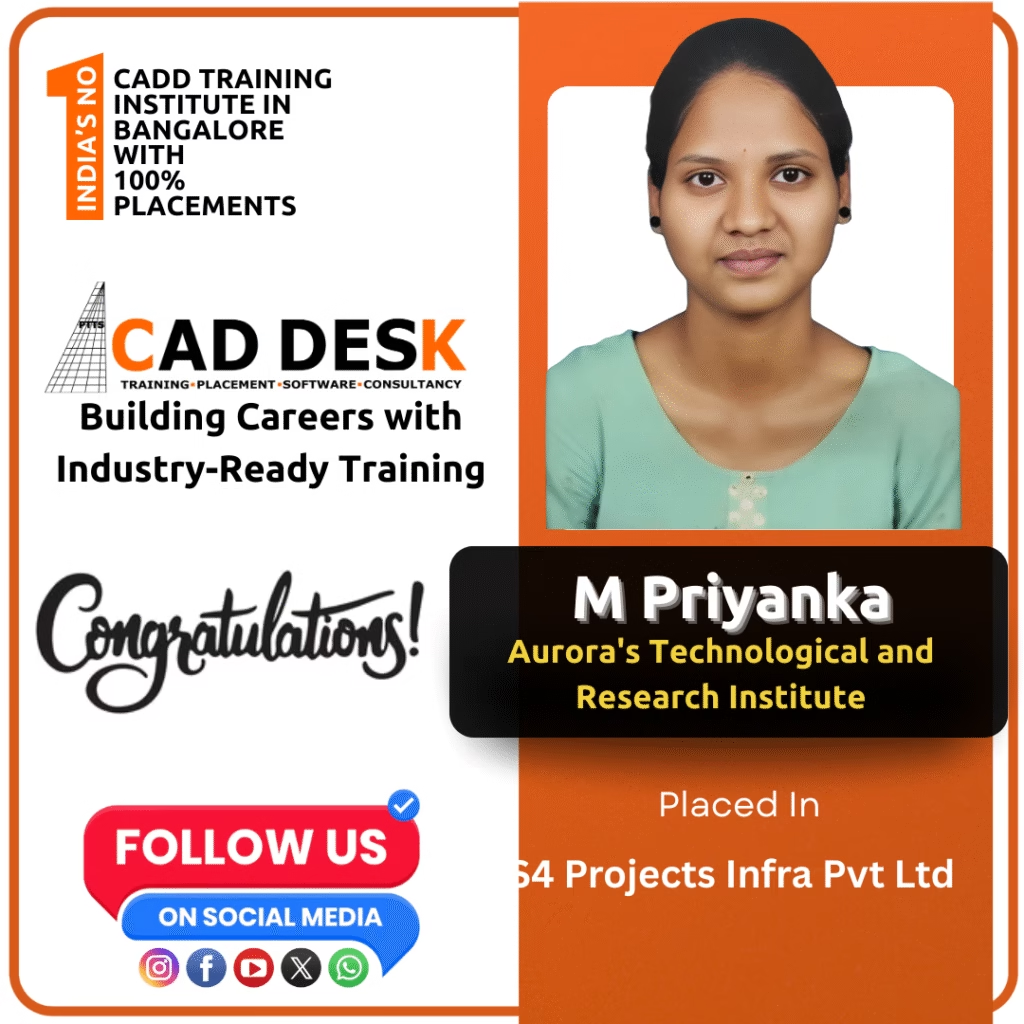












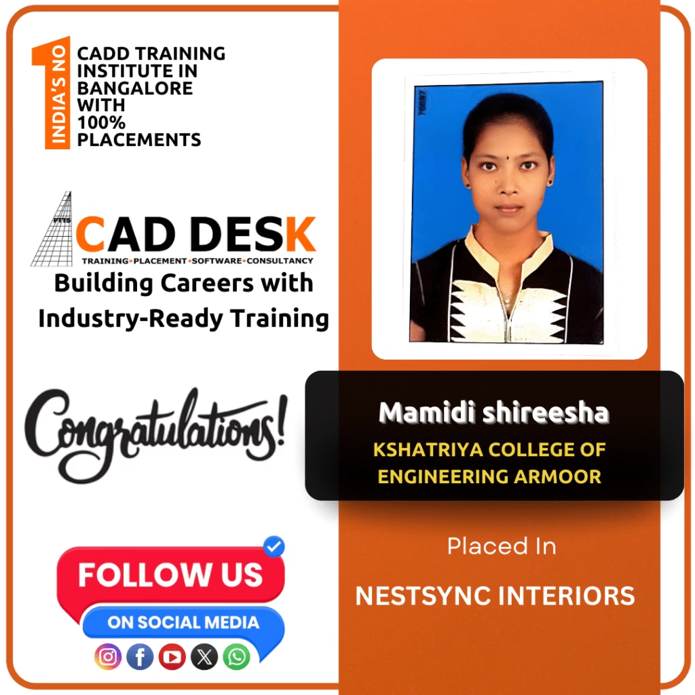
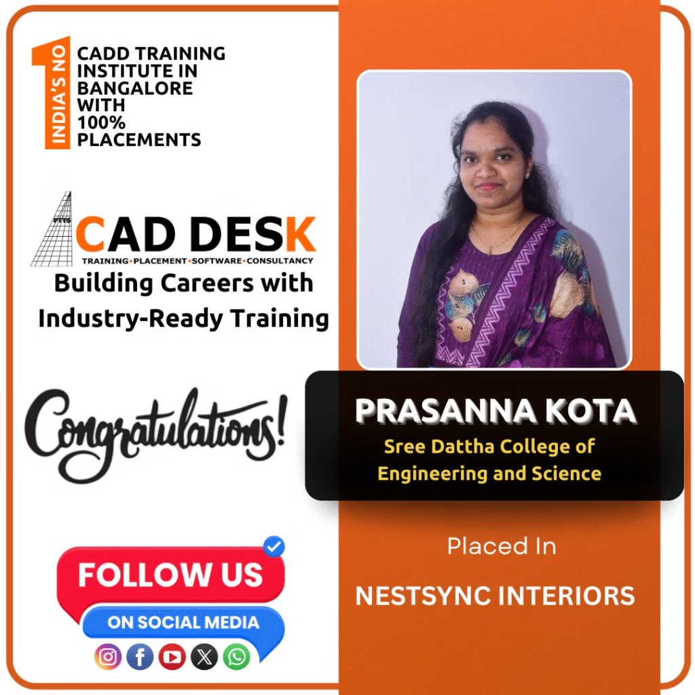


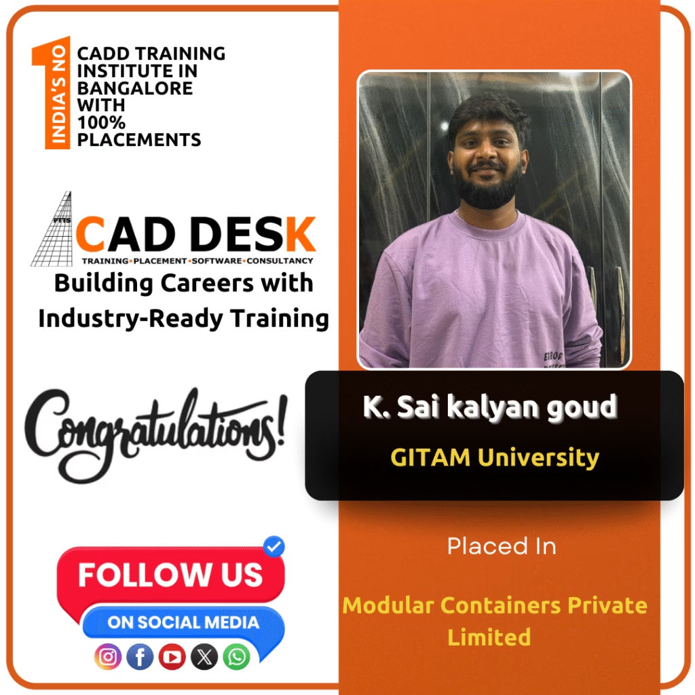





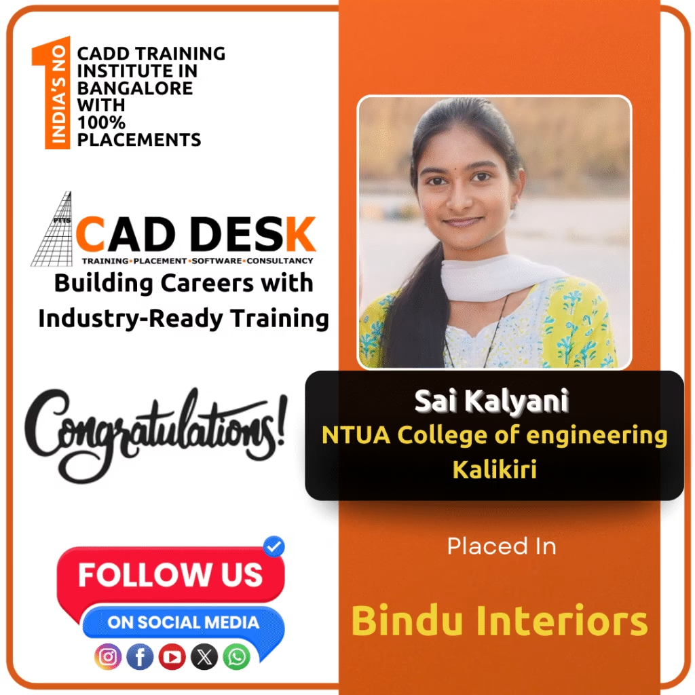



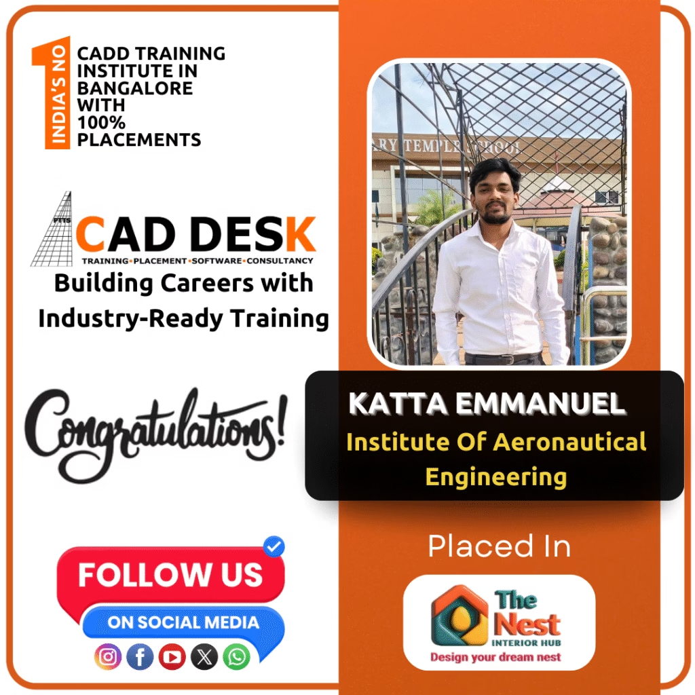
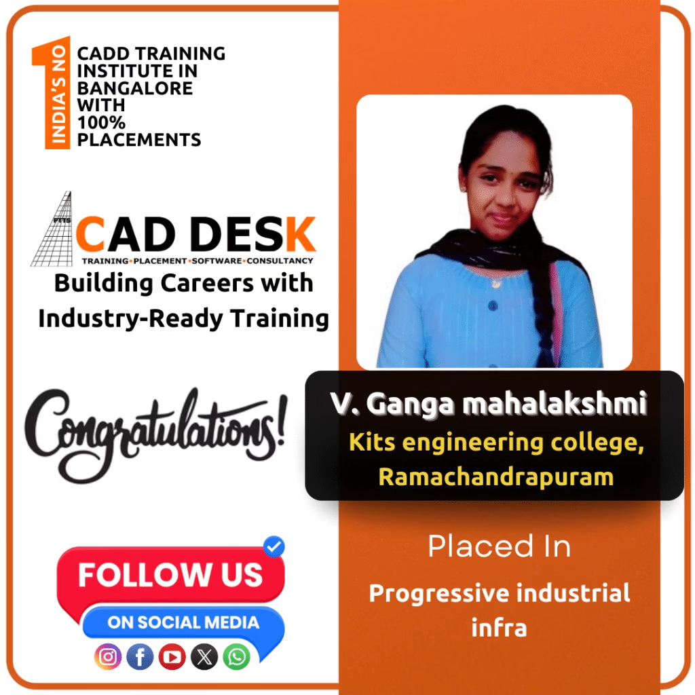




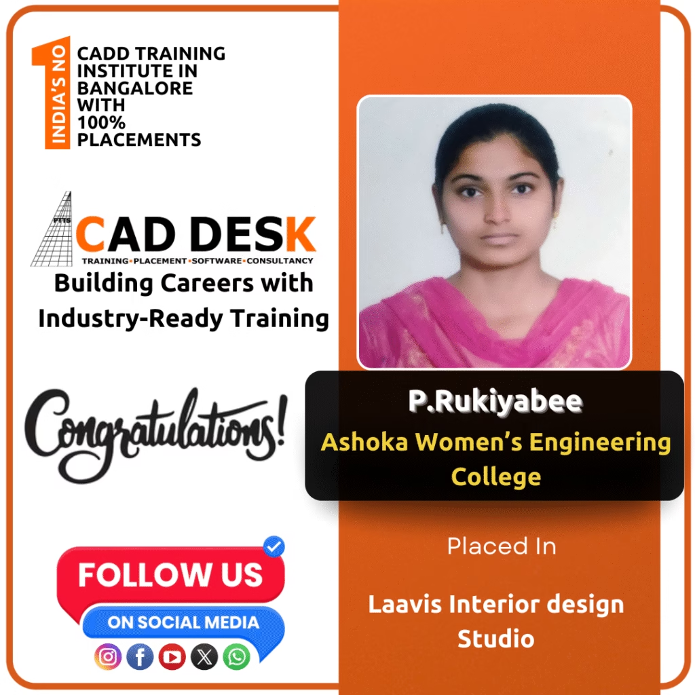





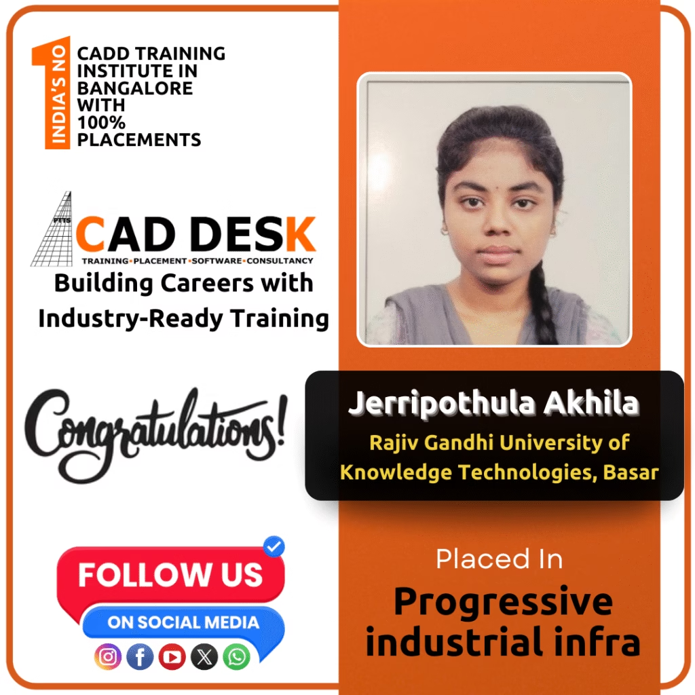
About Etabs Course
The ETABS Course at Caddesk Bangalore is designed for individuals looking to specialize in structural analysis and design using ETABS, one of the most widely used software for analyzing and designing multi-story buildings and complex structures. ETABS is known for its powerful capabilities in modeling, analyzing, and designing structures with ease, especially for high-rise buildings, residential complexes, and commercial projects. The ETABS Course at Caddesk Bangalore covers a wide range of topics from basic structural modeling to advanced analysis and design techniques. This course begins with an introduction to the ETABS interface and gradually guides students through the entire process of creating a structural model. The course teaches how to define materials, assign loads, and apply boundary conditions to models. Students will also learn how to conduct a range of analyses such as linear, nonlinear, dynamic, and seismic analysis, and generate detailed design reports. The course further explores the design of building components such as beams, columns, foundations, and slabs, both for concrete and steel structures, using the software’s built-in design codes. The ETABS Course at Caddesk Bangalore is suitable for civil engineering students and professionals who wish to expand their knowledge of structural design and analysis. The training focuses on practical, real-world scenarios to ensure that students gain hands-on experience. This approach helps learners understand how to use ETABS to solve engineering problems efficiently and effectively. The course is available in both offline and online formats, providing flexibility for students who prefer classroom training or those who prefer learning from home. Both options ensure students have access to the same comprehensive materials, expert guidance, and interactive lessons. Experienced instructors with practical knowledge in the field of structural engineering lead the training, making sure that students receive top-notch education and insights. After completing the ETABS Course at Caddesk Bangalore, students receive a certificate that is recognized by industry professionals, which enhances their credibility and employability. The training also includes job placement support, helping students connect with potential employers in the structural engineering and construction fields. With its hands-on approach, expert instructors, flexible learning options, and job placement support, Caddesk Bangalore offers one of the best ETABS Courses for those looking to master structural analysis and design using this powerful software. Best Etabs course in Bangalore
Etabs Course Overview
The ETABS Course at Caddesk Bangalore is designed to provide in-depth knowledge and practical skills in using ETABS, one of the most powerful software for structural analysis and design, particularly for high-rise buildings and complex structures. ETABS (Extended 3D Analysis of Building Systems) is extensively used by structural engineers for modeling, analysis, and design of buildings, both for steel and reinforced concrete structures. This course is ideal for students, professionals, and engineers who want to specialize in structural design and analysis using ETABS. The course covers all the core functionalities of ETABS, starting with an introduction to the software’s interface and its various tools. Participants will learn how to model building structures, define materials, assign loads, and perform different types of analysis, including static, dynamic, and seismic analysis. The course also emphasizes the design and optimization of structural elements such as beams, columns, slabs, and foundations in compliance with international design codes. Students will gain expertise in performing various types of structural analysis, interpreting results, and generating design reports. Throughout the course, Caddesk Bangalore focuses on practical training, ensuring that students are able to work with real-world examples and projects. Students will have the opportunity to practice structural modeling, load distribution, and analysis techniques, giving them the skills required to tackle complex engineering problems in their future careers. The ETABS Course at Caddesk Bangalore also covers advanced topics such as non-linear analysis, response spectrum analysis, and designing for earthquake forces. The course is offered in both offline and online formats, allowing students to choose the learning style that best suits their needs. Whether attending the course in a traditional classroom setting or learning remotely, students have access to all the necessary materials and can interact with experienced instructors throughout the course. Upon completion of the ETABS Course, students will receive certification from Caddesk Bangalore, which is recognized by top employers in the civil and structural engineering industries. The course also includes job placement assistance, helping students find opportunities in leading engineering firms, construction companies, and other related sectors. ETABS Course at Caddesk Bangalore provides a comprehensive and hands-on approach to structural analysis and design using ETABS, ensuring that students acquire the skills necessary to excel in the field of structural engineering. Best Etabs course in Bangalore
Etabs Course Curriculum
- Overview of ETABS and its applications in structural engineering.
- Installation and setup of ETABS software.
- Navigating the user interface and understanding the workspace.
- Creating 3D models of buildings and structures.
- Defining structural elements (beams, columns, slabs, walls).
- Setting material properties and cross-sectional dimensions.
- Understanding the importance of accurate modeling for analysis.
- Introduction to different types of loads: dead loads, live loads, wind loads, and seismic loads.
- Applying loads to the structural model.
- Defining load combinations according to relevant design codes.
- Performing linear static analysis and understanding its principles.
- Conducting nonlinear static analysis, including pushover analysis.
- Understanding dynamic analysis methods, such as response spectrum analysis and time history analysis.
- Overview of international design codes supported by ETABS (e.g., AISC, ACI, Eurocode).
- Learning how to ensure compliance with design codes during the analysis and design process.
- Understanding 3D coordinates and view manipulation
- Creating basic 3D shapes (boxes, cylinders, spheres)
- Editing 3D objects using 3D editing tools
- Introduction to rendering: setting up materials and lighting
- Utilizing advanced features for buckling analysis and stability checks.
- Conducting advanced nonlinear analysis for complex structures.
- Assessing the effects of lateral loads and dynamic forces.
- Best practices for file management and drawing standards
- Using external references (Xrefs) in projects
- Sharing and collaborating on drawings
- Printing and plotting drawings: setup and options
- Applications in architecture, engineering, and manufacturing
- Case studies: real-world projects and solutions
- Introduction to specialized AutoCAD tools (e.g., AutoCAD Architecture, AutoCAD Mechanical)
- Applying learned skills in a comprehensive project
- Planning, designing, and presenting a complete set of drawings
- Peer reviews and presentations
Our Hiring Clients






















Career Opportunities
- Structural Engineer
- Civil Engineer
- Building Designer
- Seismic Engineer
- Bridge Engineer
- Construction Project Manager
- Design Consultant
- Teaching and Academia
- Design Consultant
- Research and Development Engineer
- Freelance Structural Engineer
Online Etabs Course
The Online ETABS Course at Caddesk Bangalore is designed to provide comprehensive training in structural analysis and design using ETABS, a widely used software for modeling and analyzing multi-story buildings and complex structures. This course offers the flexibility of learning from anywhere while receiving high-quality instruction from experienced professionals. The online format is ideal for civil engineering students and working professionals who wish to enhance their skills in structural engineering and design without needing to be present at the training center. The Online ETABS Course covers all the essential aspects of ETABS, including how to model buildings, define materials, assign loads, and perform different types of analysis such as static, dynamic, and seismic analysis. Students will learn how to design structural elements such as beams, columns, foundations, and slabs for both steel and concrete structures. Throughout the course, practical exercises, case studies, and assignments are provided, allowing students to apply the knowledge gained in real-world scenarios. One of the key features of the Online ETABS Course at Caddesk Bangalore is its interactive approach. Students can participate in live sessions, ask questions, and engage in discussions with instructors, just as they would in a traditional classroom setting. Additionally, all course materials, including recorded sessions, are made available online, allowing students to revisit content at any time, making it convenient for them to learn at their own pace. The Online ETABS Course at Caddesk Bangalore is taught by industry experts with extensive experience in structural analysis and design. They guide students through the software’s interface, its features, and various techniques to ensure that students gain a thorough understanding of how to use ETABS effectively for designing and analyzing structures. The course also covers advanced topics, such as non-linear analysis and response spectrum analysis, helping students understand complex modeling and analysis methods. Upon completion of the Online ETABS Course, students receive a certificate from Caddesk Bangalore, which is recognized by leading engineering firms and construction companies. The certification enhances the employability of students, as it demonstrates their proficiency in using ETABS for structural analysis and design. Additionally, Caddesk Bangalore provides job placement assistance to students, helping them connect with potential employers in the civil engineering and construction industries. The Online ETABS Course offers a flexible and convenient learning experience, making it an excellent choice for anyone looking to specialize in structural analysis and design. With expert trainers, practical training, and comprehensive course materials, Caddesk Bangalore ensures that students gain the skills and knowledge required to excel in the field of structural engineering using ETABS. Best Etabs course in Bangalore.
Why Caddesk Bangalore Is Best Etabs Course:
Caddesk Bangalore is the best ETABS training center in Bangalore for several key reasons. The institute is known for its hands-on, practical approach to teaching, which ensures that students gain both theoretical knowledge and the practical experience needed to succeed in the field of structural engineering. The trainers at Caddesk Bangalore are industry experts with years of experience working on real-world projects using ETABS. Their expertise helps bridge the gap between academic knowledge and practical application, ensuring students are prepared to use the software effectively in their careers. The ETABS Course at Caddesk Bangalore covers a broad range of topics, from the fundamentals of structural modeling to advanced concepts like dynamic and seismic analysis. Students will learn how to model structures, assign loads, and perform various types of analysis including static and dynamic analysis. They will also cover the design of structural elements such as beams, columns, slabs, and foundations for both concrete and steel structures. This comprehensive curriculum ensures that students have the necessary skills to handle complex engineering tasks using ETABS. One of the standout features of the ETABS Course at Caddesk Bangalore is the flexibility it offers. The course is available in both offline and online formats, providing students with the opportunity to choose the learning mode that best suits their preferences and schedules. Whether students attend classes at the ETABS training centre in Bangalore or take the course online from anywhere in the world, they will have access to the same high-quality materials, expert instructors, and interactive lessons. This makes the course accessible to a wider audience, ensuring that professionals and students from different backgrounds can benefit from the training. The ISO certification provided at the end of the course adds further value to the training. This certification demonstrates that the ETABS Course at Caddesk Bangalore adheres to international standards and provides students with a qualification that is recognized globally. Graduating with an ISO-certified course assures employers that students have received high-quality, globally recognized training. This is a significant advantage for those looking to advance their careers in structural engineering and gain credibility in the industry. The practical, hands-on approach of the ETABS Course at Caddesk Bangalore ensures that students are prepared for real-world challenges. Through live projects, case studies, and assignments, students are encouraged to apply what they’ve learned to solve engineering problems. This helps build confidence and experience, making graduates ready to work on complex structural designs. Moreover, students benefit from guidance by industry experts, who provide valuable insights into how ETABS is used in the professional world. Upon completing the course, students receive a certificate that is recognized by top employers in the industry. The job placement assistance provided by Caddesk Bangalore helps students secure positions in leading engineering firms, construction companies, and other relevant industries. With expert guidance in resume building, interview preparation, and career coaching, students are well-equipped to enter the job market and find rewarding roles in structural engineering. Overall, the ETABS Course at Caddesk Bangalore is one of the best choices for those looking to gain expertise in structural analysis and design. The combination of experienced industry experts, a comprehensive and flexible curriculum, ISO certification, and job placement assistance makes Caddesk Bangalore the ideal destination for anyone seeking to learn ETABS. Whether you prefer offline or online training, Caddesk Bangalore offers the best training solutions, ensuring that students are fully prepared for a successful career in structural engineering. Best Etabs course in Bangalore.
Etabs Course Highlights
- Expert Trainers
- ISO Certification
- Industry Course Content
- Reference Guides
- Practice Materials
- Career Guidance
- Student login
- 100% Interviews
- Placement Training
What Our Student Says
One of the best Institute for cadd training in banglore with friendly staff and good assistance is provided by manohar sir in placements
I have learn autocad course from CADDESK Marathahalli ' Good faculty nice institute There support to job also
It was a good experience in caddesk institute, the faculty is good and the teaching is good , it is must recommended training institute for architecture, interior, and engineering students
FREQUENTLY ASKED QUESTION
It is an intuitive and powerful software tool for confidently analysing complex structures. ETABS help engineers and architects design safe and efficient structures that meet the requirements of their projects, making it a valuable tool for anyone in the construction industry.
ETABS PRODUCTS ARE PROVIDED THROUGH THE ETABS CONSORTIUM AT NO COST TO INDIVIDUAL STAFF/FACULTY AND STUDENTS.
Etabs is a user friendly software and can be learnt within few days. The video tutorials provided are more than enough to start with modeling in Etabs.
ETabs are Finite-Element-Analysis (FEA) software, which means they allow our engineers to model complex buildings as simplified 2D and 3D elements – beams, columns, floors, and walls – which resist dozens of potential loading scenarios and can consist of wood, steel, masonry, or concrete systems.
Analysis can use modal superposition or direct-integration methods, and both can be linear or nonlinear. The nonlinear modal method, also called FNA for Fast Nonlinear Analysis, is extremely efficient and accurate for a wide class of problems.


