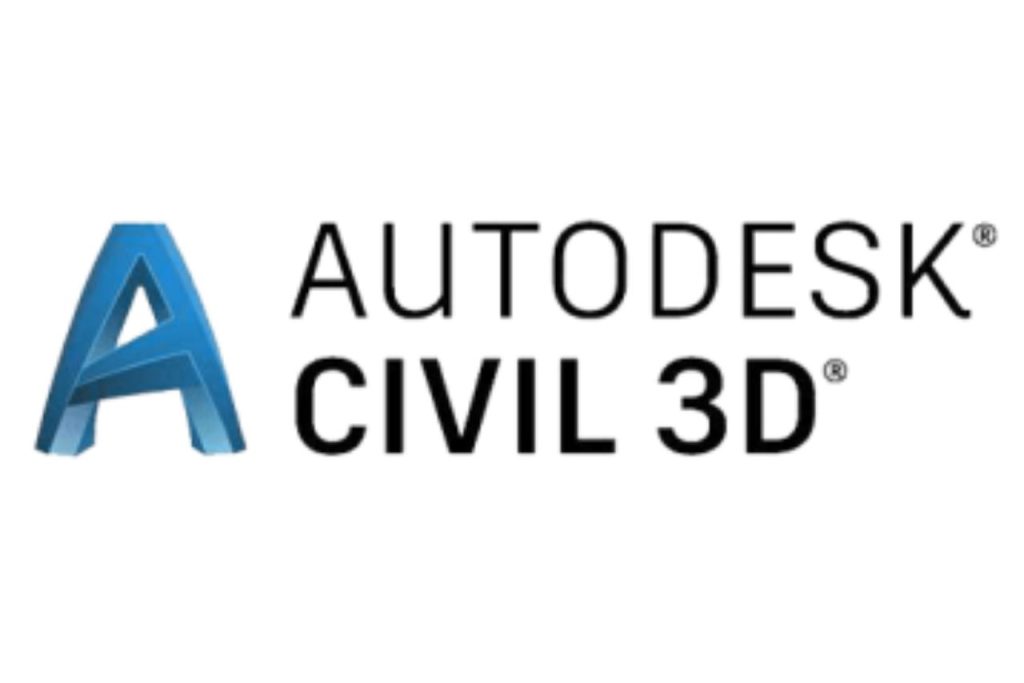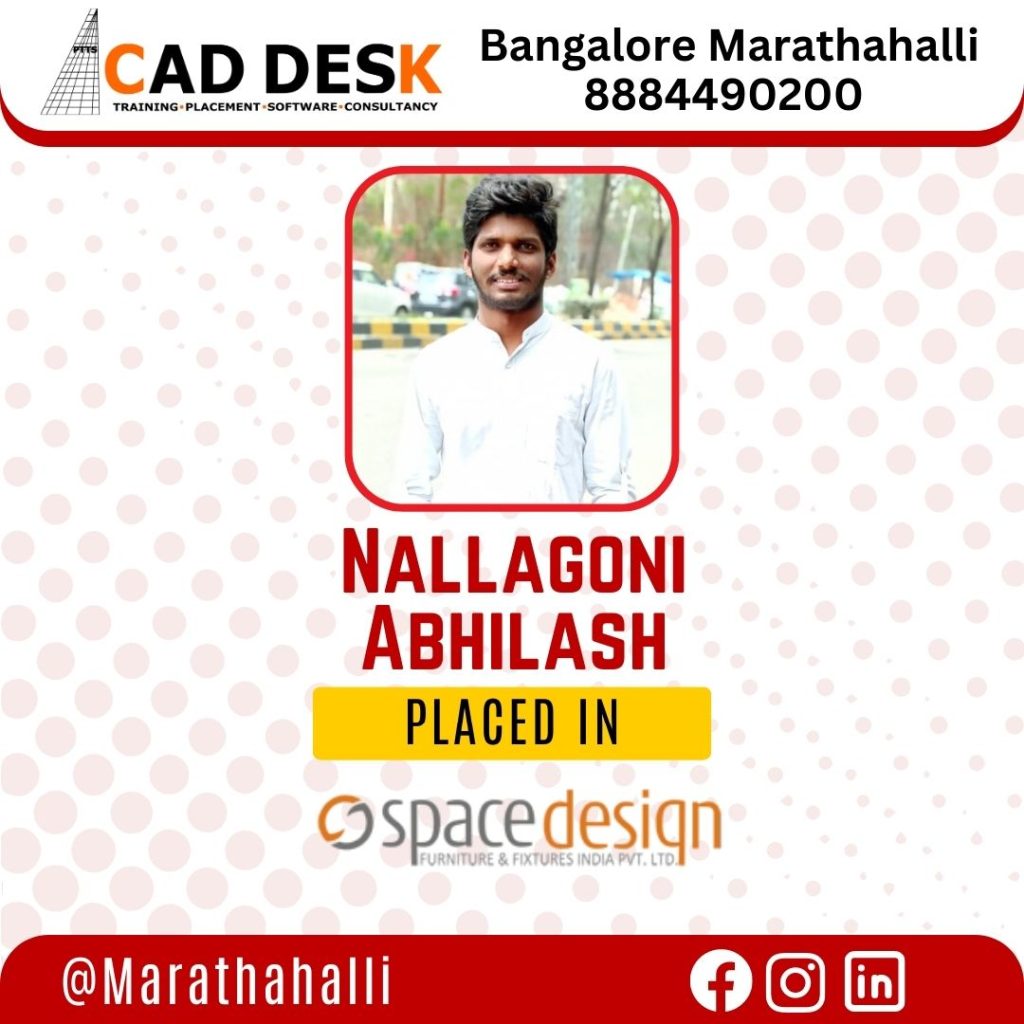civil 3d
Best civil 3d Training Centre In Marathahalli Bangalore
Best Civil 3d Training Centre Caddesk Marathahalli Bangalore
Caddesk Marathahalli, Bangalore is the top choice for Civil 3D training. With their extensive experience and expertise, they offer comprehensive courses that empower students and professionals to master this powerful civil engineering design software. Their skilled instructors provide personalized attention and hands-on training, ensuring learners gain practical skills and proficiency in using Civil 3D for infrastructure projects. The training center is equipped with state-of-the-art facilities and provides a conducive learning environment. Additionally, Caddesk Marathahalli offers placement assistance, connecting students with relevant job opportunities in the civil engineering and construction industries. Choose Caddesk Marathahalli for the best Civil 3D training experience and enhance your skills for successful infrastructure design and construction projects.
What Is Civil 3d..?
Civil 3D is a powerful civil engineering design and documentation software developed by Autodesk. It is specifically designed for professionals in the civil engineering and construction industries. Civil 3D combines 2D and 3D design capabilities to create accurate and detailed models of civil infrastructure projects such as roads, highways, land development, and drainage systems.
With Civil 3D, engineers and designers can efficiently perform tasks like surveying, terrain modeling, roadway design, pipe network design, and quantity takeoff. The software incorporates intelligent objects and dynamic relationships, allowing for automated updates and real-time analysis.
Advantages Of Civil 3d .
Civil 3D offers numerous advantages for civil engineers and designers in the field of infrastructure design and construction. Here are some key advantages of using Civil 3D:
Integrated Design Environment: Civil 3D provides a comprehensive and integrated design environment that combines 2D and 3D design capabilities. This allows engineers and designers to create accurate and detailed models of civil infrastructure projects, improving design efficiency and accuracy.
Dynamic and Intelligent Design Elements: Civil 3D incorporates dynamic and intelligent design elements, such as alignments, profiles, and assemblies. These elements are interconnected, allowing for automated updates throughout the design process and reducing errors.
Efficient Design Workflows: Civil 3D offers tools and workflows specifically tailored for civil engineering tasks, including surveying, terrain modeling, roadway design, and pipe network design. These specialized tools streamline the design process, increasing productivity and saving time.
Quantities and Cost Estimation: Civil 3D includes features for automatic quantity takeoff and cost estimation. It enables engineers to accurately calculate material quantities and estimate project costs, aiding in budgeting and project management.
Collaboration and Data Sharing: Civil 3D facilitates collaboration by allowing multiple team members to work on the same project simultaneously. It also supports data sharing and interoperability with other Autodesk software, enabling seamless integration with Revit, AutoCAD, and other applications.
Visualization and Presentation: Civil 3D enables users to create visualizations and presentations of civil infrastructure projects, helping stakeholders understand the design intent. It offers tools for generating plans, profiles, cross-sections, and construction drawings, ensuring clear and comprehensive project documentation.
BIM Integration: Civil 3D integrates with Building Information Modeling (BIM) workflows, allowing for improved coordination and collaboration between different disciplines involved in a project. This integration enhances communication and reduces conflicts during design and construction phases.
Overall, Civil 3D empowers civil engineers and designers with a comprehensive set of tools and workflows, enhancing design efficiency, accuracy, and collaboration. It helps streamline the design process, improve project outcomes, and optimize the overall efficiency of civil infrastructure projects.
Why Learn Civil 3d..?
Learning Civil 3D offers a multitude of advantages for civil engineers and designers, making it a valuable investment in your professional growth. In just 150 words, here’s why you should learn Civil 3D:
Learning Civil 3D equips you with essential skills to efficiently design and document civil infrastructure projects. With its integrated design environment, dynamic design elements, and specialized tools, you can create accurate and detailed models of roads, highways, land development, and drainage systems.
Civil 3D’s efficient design workflows streamline tasks such as surveying, terrain modeling, roadway design, and pipe network design, saving time and improving productivity. It also enables automated updates and real-time analysis, reducing errors and improving design accuracy.
Why Join our Civil 3d..?
Join our Civil 3d course at Caddesk Marathahalli, Bangalore for a transformative learning experience. Our course offers numerous benefits that make it a top choice for aspiring professionals
- Expert Faculty
- Practical Approach
- Industry-Relevant Curriculum
- Best Infrastructure With LAB
- Flexible Batch Timings
- Placement Assistance
- Affordable Course Fee
- Supportive Learning Environment
Join our Civil 3d course at Caddesk Marathahalli, Bangalore, and unlock your potential in the field of computer-aided design. Gain the skills, knowledge, and confidence to succeed in your professional journey.

Civil 3d
- 40 Days Course
- 2+ Hours Practice
- Student Login
- ISO Certification
- Reference Guides
- Placement Training
- Web Based Portfolio
- 100% Interview Guarantee
- Life Time Technical Support
Recent Placements of our Students.











Start your learning journey today! Enroll now in our course Program
Step Into Our Institute And Step Into Your Career From Us
Civil 3D
Frequently Ask Questions

Caddesk Marathahalli Is The Best Cad Training Centre In Bangalore With 100% Placements
Civil 3D is a powerful civil engineering design and documentation software developed by Autodesk. It combines 2D and 3D design capabilities to create accurate and detailed models of civil infrastructure projects such as roads, highways, land development, and drainage systems.
Civil 3D is beneficial for civil engineers, designers, drafters, and professionals involved in civil infrastructure design and construction. Whether you are a student or a professional, learning Civil 3D can enhance your design and documentation skills, enabling you to efficiently create and analyze civil engineering projects.
Learning Civil 3D offers several advantages, including integrated design environment, dynamic and intelligent design elements, efficient design workflows, accurate quantity takeoff, collaboration capabilities, visualization and presentation tools, BIM integration, and industry-wide recognition.
Yes We Are Providing a 100% Interview Guarantee For Each And Every Individual Student
What Our Student say about us



