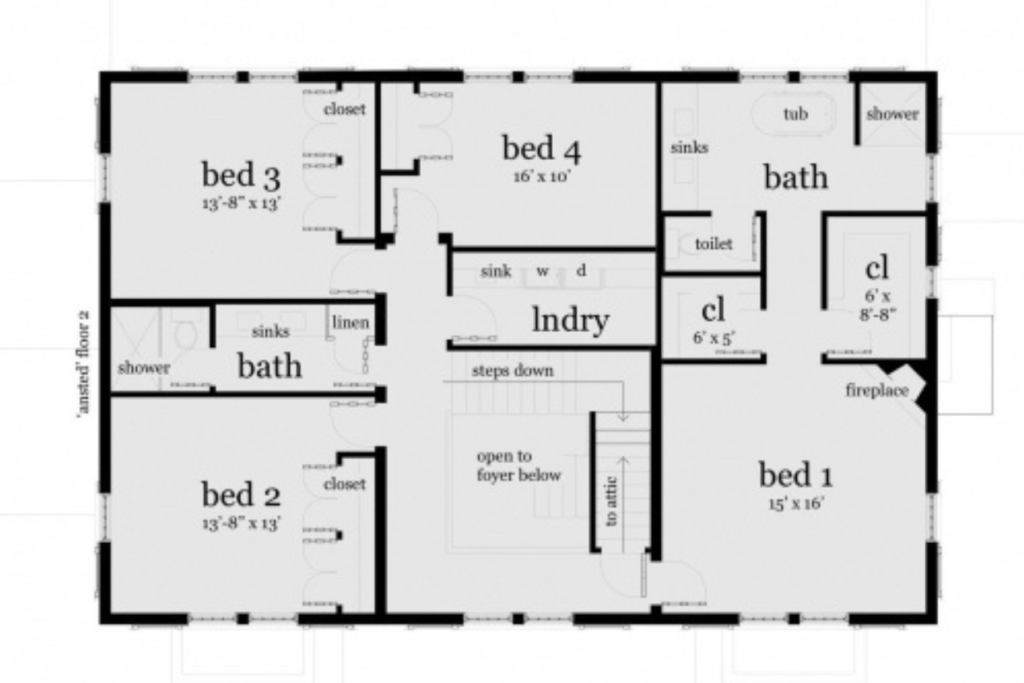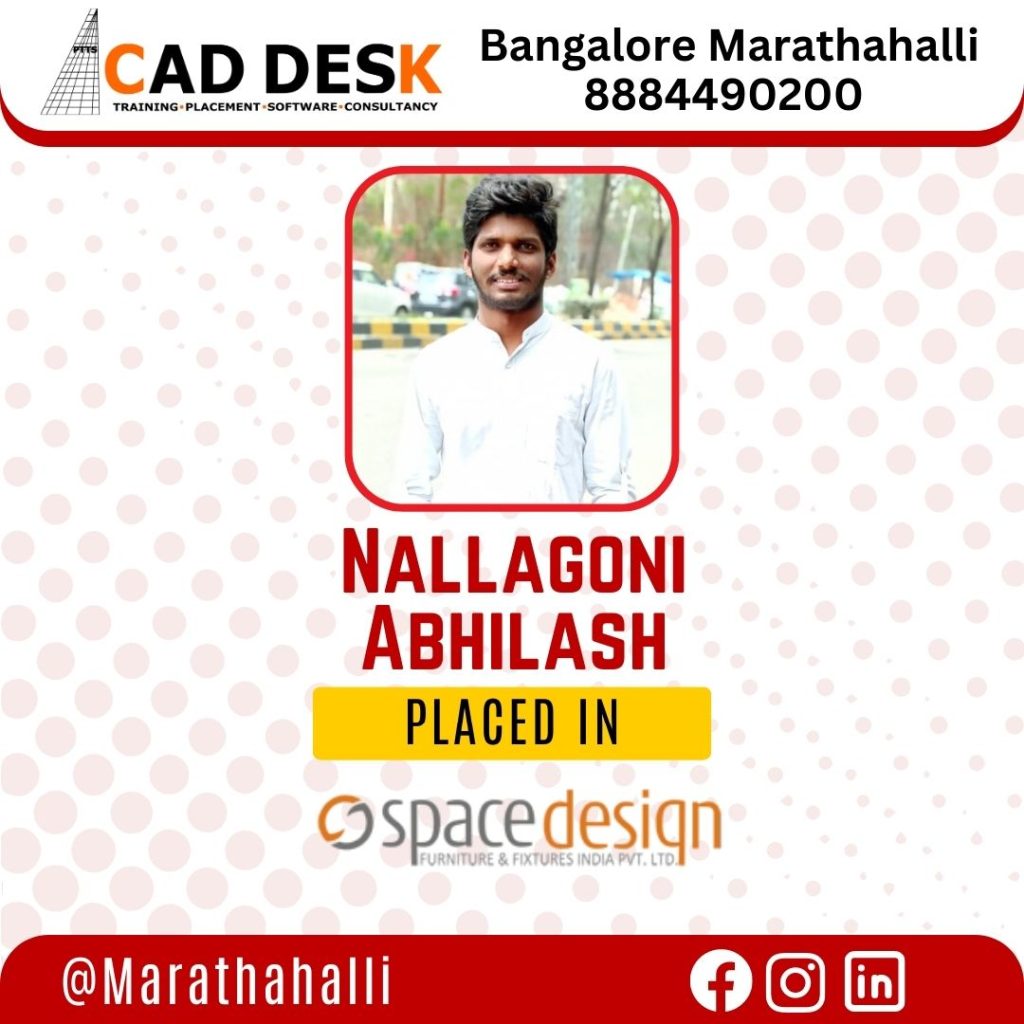AutoCAD
Best AutoCAD Training Center In Indiranagar Bangalore
What Is An AutoCAD Course?
The AutoCAD course at Caddesk Bangalore Indira Nagar, It is designed to offer thorough instruction in AutoCAD software for computer-aided design (CAD). Students, professionals, and individuals who wish to advance their knowledge of 2D and 3D drafting and design are the target audience for this course. Along with more complex methods like layering, annotations, and tool palette modifications, it covers fundamental ideas like sketching, editing, dimensioning, and charting. The curriculum incorporates practical understanding and use of the software through hands-on projects and real-world applications. With cutting-edge facilities and knowledgeable teachers, Caddesk Bangalore HBR Layout strives to give students the skills they need to succeed in disciplines like engineering, architecture, and interior design. Participants can improve their employment chances and efficiently contribute to a variety of design and drafting projects by finishing this course.
AutoCAD Course Curriculum?
Introduction to AutoCAD
Overview of AutoCAD interface and navigation
Understanding the workspace and settings
Basics of CAD and its applications
Basic Drawing and Editing Tools
Creating basic shapes (lines, circles, rectangles, polygons)
Using the Modify tools (move, copy, rotate, scale)
Drawing precision with OSNAP, ORTHO, and GRID
Advanced Drawing Techniques
Creating complex shapes and using advanced commands
Working with splines, ellipses, and hatches
Managing drawing views and layouts
Layer Management and Properties
Creating and managing layers
Understanding layer properties and states
Using layer filters and groups
Annotations and Dimensions
Adding text annotations and labels
Creating and managing dimensions
Using multileaders and tables
Blocks and Attributes
Creating and inserting blocks
Defining and using attributes
Working with dynamic blocks
External References (Xrefs)
Attaching and managing Xrefs
Understanding the use of Xrefs in large projects
Editing and binding Xrefs
Layouts and Printing
Creating and managing layouts
Setting up viewports
Plotting and printing drawings
3D Modeling Basics
Introduction to 3D drawing
Creating and editing 3D objects
Understanding 3D coordinate systems
Rendering and Visualization
Applying materials and textures
Setting up lighting and cameras
Rendering 3D models
Customization and Automation
Customizing tool palettes and menus
Creating and using macros
Introduction to AutoLISP and scripting
Project Work
Real-world projects and case studies
Application of learned concepts in practical scenarios
Presentation and review of projects
Final Assessment
Practical test based on course content
Feedback and improvement suggestions
Who Learns AutoCAD Course
Architects: To produce correct architectural blueprints and plans for structures.
Engineers: For the design and drafting of technical plans, including those in the civil, mechanical, electrical, and other engineering fields.
Interior designers: Responsible for producing detailed blueprints and layouts for interior areas.
Draftsmen/Drafters: To create blueprints and technical drawings for building and manufacturing.
Students: To develop fundamental CAD abilities, especially those studying interior design, architecture, engineering, and related professions.
Professionals in construction: Builders and contractors, for example, can interpret and design blueprints and construction plans.
Manufacturers: For creating systems, assemblies, and parts in the electronics, automotive, and aerospace sectors.
Urban planners: Are responsible for creating public areas, infrastructure, and city layouts.
Landscape architects: For the planning and creation of gardens and outdoor areas.
Graphic designers: These professionals may utilize AutoCAD to create detailed and technical illustrations.
Surveyors: To produce detailed geographic and land parcel maps and plans.
Product designers: Are in charge of creating both industrial and consumer goods.
Animators and artists: For producing accurate technical drawings and utilizing CAD components in their artistic creations.
Why AutoCAD Course?
Industry Standard: Since AutoCAD is utilized by professionals in architecture, engineering, construction, and design, it is a necessary skill for them to have.
Career Advancement: Being skilled in AutoCAD improves your probability of getting a job and creates possibilities for growth into technical and design positions.
Accuracy and Precision: Drawings made with AutoCAD are very accurate and precise, which is needed for guaranteeing the sustainability and quality of designs.
Flexibility: The program is flexible for a range of uses, from designing mechanical parts to creating architectural blueprints, thanks to its support for both 2D and 3D drafting and modeling.
Efficiency: Mastering AutoCAD helps users generate and change designs more quickly and efficiently by optimizing the design process.
Cost Savings: AutoCAD lowers costs in the design and construction process by reducing errors and rework.
Collaboration: By offering a single platform for sharing and reviewing designs, AutoCAD helps teams and clients work more effectively.
Professional Development: Taking an AutoCAD course helps professionals stay current with the newest tools and methods in the field while also improving their technical skills.
Certification: Completing an AutoCAD course frequently results in certification, which can boost your credibility with employers and verify your talents.
Adaptability: The ability to use other design tools with the knowledge gained in an AutoCAD course improves the overall capacity in the digital design environment.
Career Opportunities In An AutoCAD Course?
Architectural designs: Blueprints for residential, commercial, and industrial buildings should be created by an architectural drafter.
Design and create: plans for civil engineering projects, such as infrastructure, bridges, and highways, as a civil drafter.
Mechanical drafter: creates complex plans of tools, machinery, and other mechanical devices.
Electrical Drafter: Create layout designs and wiring diagrams as well as technical drawings for electrical systems.
Interior Designer: Create and visualize interior settings, including furniture arrangements and architectural details, using AutoCAD.
Urban Planner: Make thorough plans and maps for infrastructure and urban development projects.
Landscape architects: use exact drafting skills to design parks, outdoor areas, and landscapes.
Construction Manager: Manage construction projects, reviewing and modifying blueprints using AutoCAD to guarantee correct performance.
Product Designer: Use 3D modeling and drafting to design and develop new things, ranging from consumer goods to industrial equipment.
Manufacturing engineer: Produce detailed manufacturing drawings and enhance the productivity and quality of production operations.
Automotive Designer: Create complex 3D models and component drawings, as well as parts and systems for automobiles.
Surveyor: Make comprehensive land surveys and topographic maps with AutoCAD.
Facility Manager: Arrange and oversee maintenance and design of facilities, making the most efficient use of available space and resources.
Set designer: Create and write detailed blueprints for stage, television, and movie sets.
Structural drafter: Creates designs for the structural components of buildings and other structures while making sure all safety regulations are followed.
Technical Illustrator: Produce correct technical illustrations and drawings for instructional materials such as textbooks and manuals.
Freelance CAD Specialist: Provide flexible and a wide range of projects to clients by offering CAD services on a project basis.
Teaching and Training: Provide professional training sessions or teach AutoCAD courses at educational institutions.
Project Engineer: Oversee engineering projects, making sure that every detail of the designs is carefully thought out and executed.
Engineer for research and development: Create and evaluate fresh goods and systems, using AutoCAD for prototyping and development.
Why Caddesk Bangalore Indiranagar?
Choosing Caddesk Bangalore Indiranagar for an AutoCAD course is beneficial for a number of reasons. Caddesk is well-known for its skilled educators that integrate the classroom with real-world industry knowledge and experience, guaranteeing that students acquire current and relevant skills. The institution provides a thorough curriculum covering both fundamental and advanced AutoCAD skills, allowing students to build a solid foundation before moving on to more difficult ideas. Caddesk ensures that students have enough practical experience by offering advanced amenities and hands-on instruction. The organization also offers career guidance to students, help with job placement and industry networking possibilities.

AutoCAD Civil
- 40 Days Course
- 2+ Hours Practice
- Student Login
- ISO Certification
- Reference Guides
- Placement Training
- Web Based Portfolio
- 100% Interview Guarantee
- Life Time Technical Support
Recent Placements of our Students.











Start your learning journey today! Enroll now in our course Program
Step Into Our Institute And Step Into Your Career From Us
Autocad Training Centre In Indiranagar
Frequently Ask Questions

Caddesk Marathahalli Is The Best Cad Training Centre In Bangalore With 100% Placements
AutoCAD is primarily used for creating 2D and 3D designs, technical drawings, and architectural plans. It is widely utilized in industries such as architecture, engineering, construction, manufacturing, and product design.
Here are some industries that commonly use AutoCAD
1. Architecture
2. Engineering
3. Construction
4. Interior
5. Landscaping These Are The Major Industries Are Using Civil AutoCAD
Anyone interested in learning AutoCAD can join an AutoCAD course. It is suitable for students, professionals, architects, engineers, designers, and anyone who wants to gain skills in computer-aided design and drafting. No specific background or prior knowledge is required, making it accessible to individuals from various fields.
Yes We Are Providing a 100% Interview Guarantee For Each And Every Individual Student
What Our Student say about us




